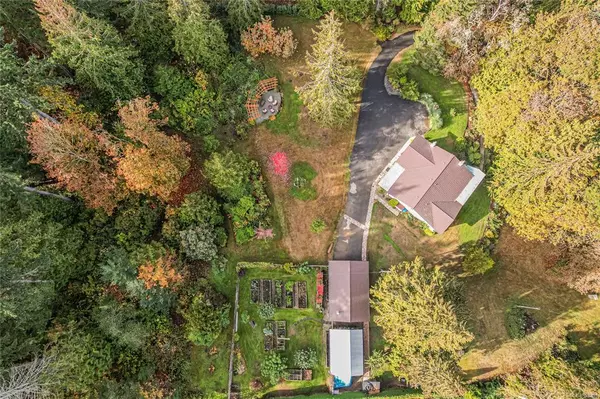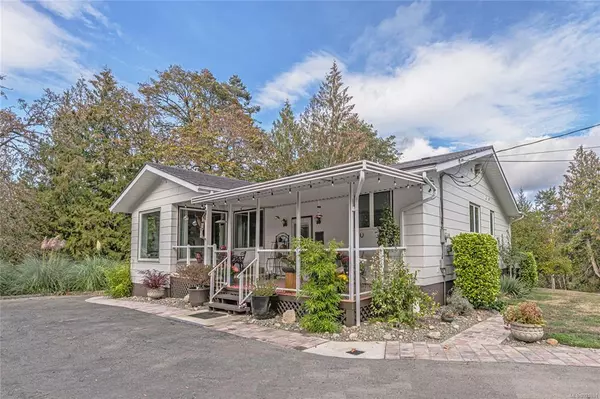For more information regarding the value of a property, please contact us for a free consultation.
512 Pemberton Rd Mill Bay, BC V0R 2P3
Want to know what your home might be worth? Contact us for a FREE valuation!

Our team is ready to help you sell your home for the highest possible price ASAP
Key Details
Sold Price $1,175,000
Property Type Single Family Home
Sub Type Single Family Detached
Listing Status Sold
Purchase Type For Sale
Square Footage 2,807 sqft
Price per Sqft $418
MLS Listing ID 921881
Sold Date 03/29/23
Style Main Level Entry with Lower Level(s)
Bedrooms 4
Rental Info Unrestricted
Year Built 1978
Annual Tax Amount $3,195
Tax Year 2022
Lot Size 2.000 Acres
Acres 2.0
Property Description
If you are looking for a charming property with outstanding privacy, a move in ready home, large shop/garage (646 SF) & a property set up for growing your own fruits & vegetables, this is it. In addition, there is room for family & friends in the lovely one-bedroom suite with separate entrance. The 3052 SF home has had a long list of upgrades over the years including windows, metal roof, heat pump (2022), full kitchen & bathroom remodels, engineered wood flooring, paint inside & out, LED lighting & upgraded plumbing. The property has a new septic (2016) & a 10 GPM well. The property is deer fenced with feature entrance gate. The separately fenced garden area features raised beds with irrigation & a long list of fruit trees & berries. There is a gorgeous pergola with patio with a propane fireplace where you will enjoy relaxing on summer evenings. Lots of parking + a covered spot for your RV plus large wood/storage shed. This is a very special property in a great location.
Location
Province BC
County Cowichan Valley Regional District
Area Ml Mill Bay
Zoning A-1
Direction Southwest
Rooms
Other Rooms Storage Shed, Workshop
Basement Full, Partially Finished, Walk-Out Access, With Windows
Main Level Bedrooms 3
Kitchen 2
Interior
Interior Features Ceiling Fan(s), Eating Area, French Doors
Heating Baseboard, Electric, Heat Pump, Wood
Cooling Air Conditioning, HVAC
Flooring Laminate, Linoleum, Tile, Wood
Fireplaces Number 2
Fireplaces Type Family Room, Heatilator, Insert, Living Room
Equipment Central Vacuum, Security System
Fireplace 1
Window Features Insulated Windows,Screens,Vinyl Frames,Window Coverings,Wood Frames
Appliance Air Filter, Dishwasher, F/S/W/D, Freezer, Microwave
Laundry In House
Exterior
Exterior Feature Balcony/Deck, Fencing: Full, Garden, Lighting, Security System
Garage Spaces 2.0
Utilities Available Cable Available, Compost, Electricity To Lot, Garbage, Natural Gas Available, Phone Available, Phone To Lot, Recycling
Roof Type Metal
Parking Type Detached, Garage Double
Total Parking Spaces 6
Building
Lot Description Acreage, Irrigation Sprinkler(s), Landscaped, Marina Nearby, Near Golf Course, Park Setting, Private, Rectangular Lot, Rural Setting, Sloping, Southern Exposure
Building Description Frame Wood,Insulation: Ceiling,Insulation: Walls,Wood,Other, Main Level Entry with Lower Level(s)
Faces Southwest
Foundation Poured Concrete
Sewer Septic System
Water Well: Drilled
Additional Building Exists
Structure Type Frame Wood,Insulation: Ceiling,Insulation: Walls,Wood,Other
Others
Restrictions ALR: Yes,Restrictive Covenants,Other
Tax ID 002-892-812
Ownership Freehold
Acceptable Financing Must Be Paid Off
Listing Terms Must Be Paid Off
Pets Description Aquariums, Birds, Caged Mammals, Cats, Dogs
Read Less
Bought with Pemberton Holmes - Westshore
GET MORE INFORMATION





