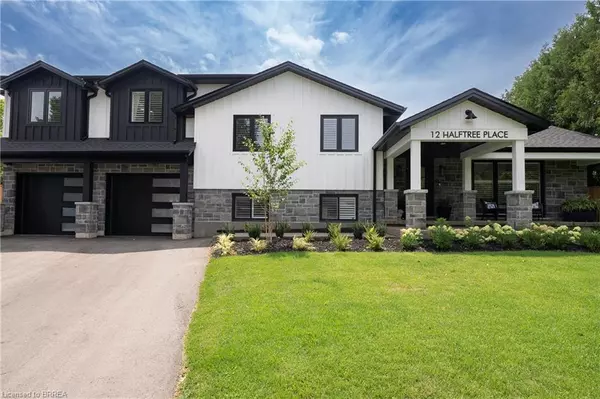For more information regarding the value of a property, please contact us for a free consultation.
12 Halftree Place Brantford, ON N3R 5R6
Want to know what your home might be worth? Contact us for a FREE valuation!

Our team is ready to help you sell your home for the highest possible price ASAP
Key Details
Sold Price $1,299,000
Property Type Single Family Home
Sub Type Single Family Residence
Listing Status Sold
Purchase Type For Sale
Square Footage 2,485 sqft
Price per Sqft $522
MLS Listing ID 40367938
Sold Date 01/30/23
Style Sidesplit
Bedrooms 4
Full Baths 3
Half Baths 2
Abv Grd Liv Area 2,890
Originating Board Brantford
Year Built 1961
Annual Tax Amount $6,014
Property Description
Welcome home to 12 Halftree Place. This custom built one of a kind modern farmhouse style property is situated on a pool sized pie shaped lot at the top of a quiet court in the highly sought after Brier Park/Greenbrier Neighbourhood. A spectacular complete renovation and addition (2021) has transformed this home into everything you are looking for. This quality built, high end finished home offers over 2800 SF and 5 levels of living space, 4 bedrooms, (potential for 5) 3 full baths, 2 half baths, an oversized double car garage with powder room and gym space. Walking into this home you will fall in love with the vaulted ceilings with indirect lighting, large windows to allow in a ton of natural light, the open concept white shaker kitchen with large espresso stained island, dining/living room area and the main focal point the fireplace. A powder room finishes this level. Garden doors off the kitchen head out to a poured patio to enjoy summer evenings. Fully fenced-in yard has everything ready to add a pool. Neutral toned Luxury vinyl runs throughout the entire home. Head up to the Primary bedroom with vaulted ceilings, walk in closet and luxurious ensuite. Laundry and an additional bedroom/ofc finish this level. Head upstairs to two more large bedrooms and a Main bath. The lower 2 levels have been fully finished with a large Family room, entertaining space, perfect for family gatherings and watching movies. A convenient door offers direct access to the garage and backyard. The lowest level offers a full bath, a room that can be used as a bedroom and/or a storage room. The double garage with super quiet wall mount openers, epoxy floor, garage royalty wall system and gym space has its own tv and furnace, and a convenient powder room/change room, a great place to hang out.
Location
Province ON
County Brantford
Area 2010 - Brierpark/Greenbrier
Zoning R1A
Direction Memorial Drive to Forsythe to Halftree Place
Rooms
Basement Full, Finished, Sump Pump
Kitchen 1
Interior
Interior Features Central Vacuum, Auto Garage Door Remote(s), Built-In Appliances
Heating Forced Air, Natural Gas
Cooling Central Air
Fireplaces Number 1
Fireplaces Type Gas
Fireplace Yes
Window Features Window Coverings
Appliance Water Heater Owned, Water Purifier, Water Softener, Dishwasher, Dryer, Gas Stove, Hot Water Tank Owned, Range Hood, Refrigerator, Washer
Laundry In-Suite, Upper Level
Exterior
Exterior Feature Landscaped, Lawn Sprinkler System
Parking Features Attached Garage, Garage Door Opener, Asphalt
Garage Spaces 2.0
Fence Full
Pool None
Utilities Available Cable Connected, Cell Service, Garbage/Sanitary Collection, High Speed Internet Avail, Natural Gas Connected, Recycling Pickup, Street Lights
Roof Type Asphalt Shing
Porch Patio, Porch
Lot Frontage 50.0
Garage Yes
Building
Lot Description Urban, Irregular Lot, Highway Access, Park, Place of Worship, Playground Nearby, Public Transit, Quiet Area, Schools, Shopping Nearby
Faces Memorial Drive to Forsythe to Halftree Place
Foundation Poured Concrete
Sewer Sewer (Municipal)
Water Municipal
Architectural Style Sidesplit
Structure Type Board & Batten Siding, Brick, Stone
New Construction No
Schools
Elementary Schools St Leo'S, Greenbrier
High Schools St Johns, Bci
Others
Senior Community false
Ownership Freehold/None
Read Less




