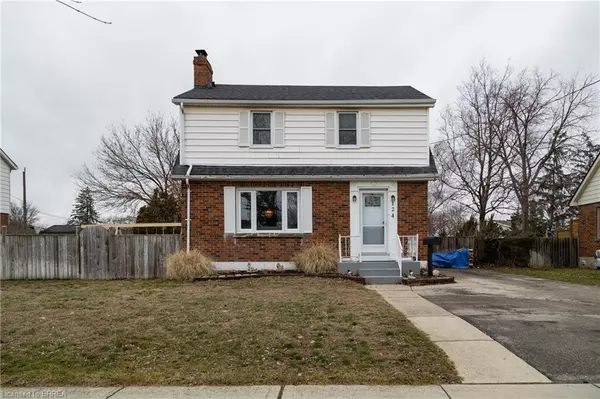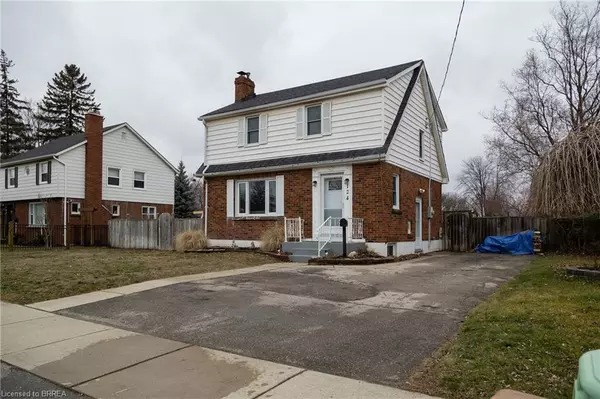For more information regarding the value of a property, please contact us for a free consultation.
124 Queensway Drive Brantford, ON N3R 4X3
Want to know what your home might be worth? Contact us for a FREE valuation!

Our team is ready to help you sell your home for the highest possible price ASAP
Key Details
Sold Price $640,000
Property Type Single Family Home
Sub Type Single Family Residence
Listing Status Sold
Purchase Type For Sale
Square Footage 1,550 sqft
Price per Sqft $412
MLS Listing ID 40367856
Sold Date 02/02/23
Style Two Story
Bedrooms 3
Full Baths 2
Abv Grd Liv Area 2,000
Originating Board Brantford
Year Built 1952
Annual Tax Amount $4,344
Property Description
Charming 2 storey family home situated on a large lot (63' x139') in the coveted Henderson Survey! Welcome to 124 Queensway Drive. This wonderful 3 bedroom, 2 full bath home features a functional floor plan with spacious principle rooms including a formal dining room next to the kitchen, bright living room, amazing sunroom, and a fully finished basement. Access the deep, fully fenced back yard, which is perfect for the kids and pets to play in, through sliding glass doors. The gazebo (included) is a nice little private retreat on those hot summer days. The private, double-wide paved driveway can hold five vehicles. Recent updates include; furnace and central air (2015), main shingles (approximately 2017) and shingles on flat roof on addition (2020). Located close to parks, trails, hospital, schools, restaurants, quick HWY 403 access and many more amenities. Do not delay a single moment, book your private viewing today.
Location
Province ON
County Brantford
Area 2028 - Henderson/Holmedale
Zoning R1A
Direction KING GEORGE RD. TO QUEENSWAY DR.
Rooms
Other Rooms Shed(s)
Basement Full, Finished
Kitchen 1
Interior
Interior Features High Speed Internet, Ceiling Fan(s)
Heating Fireplace-Wood, Forced Air, Natural Gas
Cooling Central Air
Fireplaces Number 1
Fireplaces Type Living Room
Fireplace Yes
Appliance Dishwasher, Refrigerator, Stove
Laundry In Basement
Exterior
Exterior Feature Canopy
Parking Features Asphalt
Fence Full
Utilities Available Electricity Connected, Garbage/Sanitary Collection, Natural Gas Connected, Recycling Pickup, Street Lights
Roof Type Shingle
Porch Deck
Lot Frontage 63.0
Lot Depth 139.0
Garage No
Building
Lot Description Urban, Near Golf Course, Highway Access, Hospital, Major Anchor, Major Highway, Park, Place of Worship, Playground Nearby, Public Transit, Rec./Community Centre, School Bus Route, Schools, Shopping Nearby
Faces KING GEORGE RD. TO QUEENSWAY DR.
Foundation Poured Concrete
Sewer Sewer (Municipal)
Water Municipal
Architectural Style Two Story
Structure Type Aluminum Siding, Brick
New Construction No
Others
Tax ID 321690322
Ownership Freehold/None
Read Less




