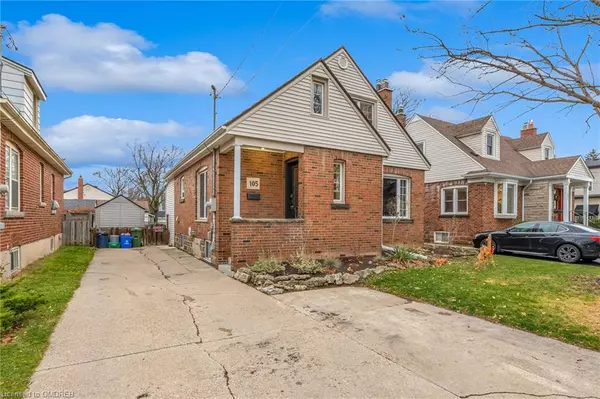For more information regarding the value of a property, please contact us for a free consultation.
105 Lake Avenue Drive Stoney Creek, ON L8G 1X8
Want to know what your home might be worth? Contact us for a FREE valuation!

Our team is ready to help you sell your home for the highest possible price ASAP
Key Details
Sold Price $719,000
Property Type Single Family Home
Sub Type Single Family Residence
Listing Status Sold
Purchase Type For Sale
Square Footage 1,402 sqft
Price per Sqft $512
MLS Listing ID 40351464
Sold Date 01/20/23
Style 1.5 Storey
Bedrooms 4
Full Baths 3
Abv Grd Liv Area 1,402
Originating Board Oakville
Year Built 1947
Annual Tax Amount $3,571
Property Description
Welcome to 105 Lake Avenue Drive! Located in Olde Stoney Creek. This character filled home has been lovingly maintained which includes a kitchen with granite counters, stainless steel appliances, a high grade Viessman boiler system, new front door, living room with newer windows, upgraded main level 3pce bathroom with heated travertine tile flooring and glass rain head shower, lifetime steel roof and more! Other features include a potential basement in-law suite with kitchenette, 3 full bathrooms, 2 fireplaces, 3+1 bedrooms, large storage area/workshop, living/dining area with hardwood flooring and parking for at least 6 cars. This large lot offers a fully fenced, rear yard with a rear covered deck. Lake Avenue offers quick access to highways, parks, schools, escarpment conservation areas/trails and is steps to many local retail/plazas and all of the restaurants you could ever need!
Location
Province ON
County Hamilton
Area 51 - Stoney Creek
Zoning RM1
Direction East on Queenston Road, south on Lake Avenue Drive
Rooms
Other Rooms Shed(s)
Basement Other, Full, Finished
Kitchen 0
Interior
Interior Features In-Law Floorplan, Other
Heating Natural Gas, Radiant, Water
Cooling Other
Fireplaces Type Gas
Fireplace Yes
Window Features Window Coverings
Appliance Dishwasher, Dryer, Range Hood, Refrigerator, Stove
Laundry In-Suite
Exterior
Parking Features Concrete
Pool None
Roof Type Metal
Lot Frontage 45.01
Lot Depth 130.0
Garage No
Building
Lot Description Urban, Rectangular, Arts Centre, Highway Access, Hospital, Park, Place of Worship, Public Transit, Rec./Community Centre, Schools, Other
Faces East on Queenston Road, south on Lake Avenue Drive
Foundation Concrete Block
Sewer Sewer (Municipal)
Water Municipal
Architectural Style 1.5 Storey
Structure Type Brick Front, Vinyl Siding
New Construction No
Schools
Elementary Schools Green Acres, Glen Echo, Glen Brae
High Schools Orchard Park, Sherwood
Others
Senior Community false
Tax ID 1730504940000000000
Ownership Freehold/None
Read Less




