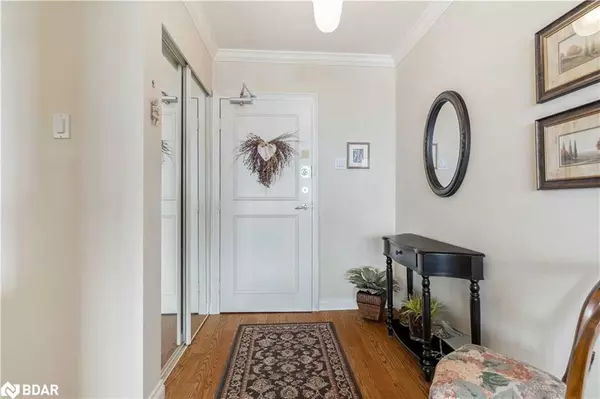For more information regarding the value of a property, please contact us for a free consultation.
8111 Yonge Street #1211 Thornhill, ON L3T 4V9
Want to know what your home might be worth? Contact us for a FREE valuation!

Our team is ready to help you sell your home for the highest possible price ASAP
Key Details
Sold Price $635,000
Property Type Condo
Sub Type Condo/Apt Unit
Listing Status Sold
Purchase Type For Sale
Square Footage 1,120 sqft
Price per Sqft $566
MLS Listing ID 40374916
Sold Date 02/16/23
Style 1 Storey/Apt
Bedrooms 2
Full Baths 1
Half Baths 1
HOA Fees $977/mo
HOA Y/N Yes
Abv Grd Liv Area 1,120
Originating Board Barrie
Annual Tax Amount $2,367
Property Description
You Must See This Bright Spacious 1,120 Sq Ft, 2 Bedroom "Wildwood Model" Suite Located In The Gazebo of Thornhill. Upgraded Kitchen! Master Bedroom Has A Large Walk-In Closet And Ensuite. Laundry Room W/ Pantry. Building Amenities Include An Indoor Pool, Tennis Courts, Billiards Room, Wood Working Shop, Beautiful Grounds, Exercise Room. Conveniently Located On Yonge Street, Steps To Shopping, Parks, Transit (Viva, Go Bus). 1 Parking Spot Close To Elevator.
Location
Province ON
County York
Area Markham
Zoning HC1
Direction Yonge Street and Bay Thorn Dr
Rooms
Basement None
Kitchen 1
Interior
Interior Features None
Heating Forced Air, Natural Gas
Cooling Central Air
Fireplace No
Appliance Dishwasher, Dryer, Refrigerator, Stove, Washer
Laundry In-Suite
Exterior
Exterior Feature Balcony, Controlled Entry, Tennis Court(s)
Parking Features Exclusive
Garage Spaces 1.0
Pool Indoor
Roof Type Flat
Porch Open
Garage Yes
Building
Lot Description Urban, Near Golf Course, Greenbelt, Highway Access, Park, Schools, Shopping Nearby
Faces Yonge Street and Bay Thorn Dr
Foundation Concrete Perimeter
Sewer Sewer (Municipal)
Water Municipal
Architectural Style 1 Storey/Apt
Structure Type Cement Siding, Steel Siding
New Construction No
Others
HOA Fee Include Cable TV,Central Air Conditioning,Heat,Hydro,Parking,Water
Tax ID 290420135
Ownership Condominium
Read Less




