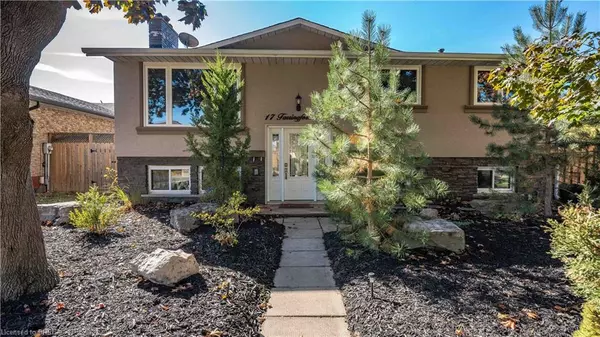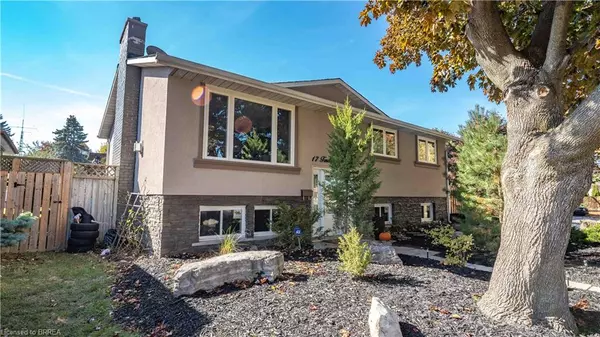For more information regarding the value of a property, please contact us for a free consultation.
17 Farringford Drive Brantford, ON N3R 6K3
Want to know what your home might be worth? Contact us for a FREE valuation!

Our team is ready to help you sell your home for the highest possible price ASAP
Key Details
Sold Price $800,000
Property Type Single Family Home
Sub Type Single Family Residence
Listing Status Sold
Purchase Type For Sale
Square Footage 1,218 sqft
Price per Sqft $656
MLS Listing ID 40364395
Sold Date 01/27/23
Style Bungalow Raised
Bedrooms 4
Full Baths 2
Abv Grd Liv Area 2,323
Originating Board Brantford
Year Built 1976
Annual Tax Amount $3,856
Property Description
In this new era of spending more time at home, it's time you treat yourself to the backyard oasis of your dreams.. call it Punta Backyardia. It truly is hard to ignore that immediate sense of peace and tranquility as you walk through the patio doors, you will really question whether you're in Florida, Muskoka or the Caribbean. This backyard has literally everything you could wish for, from the multi level deck with covered hot tub area, to the salt water pool fully surrounded with a beautiful stained deck to the massive side yard with wood burning fire pit, flat rock landscaping and a feeling that can only be described as cottage like. Forget the expensive vacations and just stay HOME. This home boasts an almost braggable curb appeal, as you drive past you can't help but stare. The exterior was fully updated with a Stucco and Stone finish that brings together the entire ambiance of the property, complimented with large garden beds, larger than life mature tree's and a circular drive way perfect for large families. As you step inside your eyes will immediately focus on the gorgeous stained stair way, bringing you up to the main level with an open concept floor plan spanning over a large living room and dinning area. The kitchen was updated with an authentic Tuscan design, with maple cabinetry, travertine backsplash and granite counters. The main floor consists of 3 bedrooms and full bath, the bathroom has also been fully redone with jaw dropping tile work surrounding the jetted tub and walk in glass shower. As you travel downstairs, you will be shocked to see just how short you feel with the sky high 9 foot ceilings. The basement offers truly endless opportunities for whatever you can dream up. Fully finished and currently being used as a fourth bedroom with a brick wood burning fire place, and massive rec room area, and a second equally as impressive bathroom, again with a jetted roman tub and walk in shower. This home is only missing one thing, YOU. Welcome, HOME.
Location
Province ON
County Brantford
Area 2010 - Brierpark/Greenbrier
Zoning RB
Direction West on 403, exit on Wayne Gretzky, right into Wayne Gretzky, left into Edmonson, straight through lights onto Farringford. 17 Farringford on South side.
Rooms
Basement Full, Finished
Kitchen 1
Interior
Interior Features Central Vacuum, Ceiling Fan(s), Floor Drains, In-law Capability, Upgraded Insulation
Heating Forced Air, Natural Gas
Cooling Central Air
Fireplaces Number 2
Fireplace Yes
Window Features Window Coverings
Appliance Dryer, Range Hood, Refrigerator, Stove, Washer
Laundry In Basement
Exterior
Exterior Feature Landscape Lighting, Lighting
Parking Features In/Out Parking, Circular
Pool In Ground, Salt Water
Roof Type Asphalt Shing
Porch Deck, Patio
Lot Frontage 110.0
Garage No
Building
Lot Description Urban, Corner Lot, Cul-De-Sac, Dog Park, Highway Access, Hospital, Major Highway, Park, Place of Worship, Public Transit, Quiet Area, School Bus Route, Schools, Shopping Nearby
Faces West on 403, exit on Wayne Gretzky, right into Wayne Gretzky, left into Edmonson, straight through lights onto Farringford. 17 Farringford on South side.
Foundation Poured Concrete
Sewer Sewer (Municipal)
Water Municipal-Metered
Architectural Style Bungalow Raised
Structure Type Brick, Stucco
New Construction No
Schools
Elementary Schools St. Patricks
High Schools North Park
Others
Tax ID 321860208
Ownership Freehold/None
Read Less




