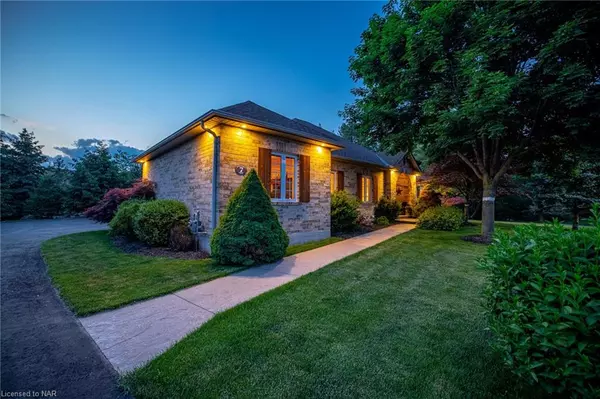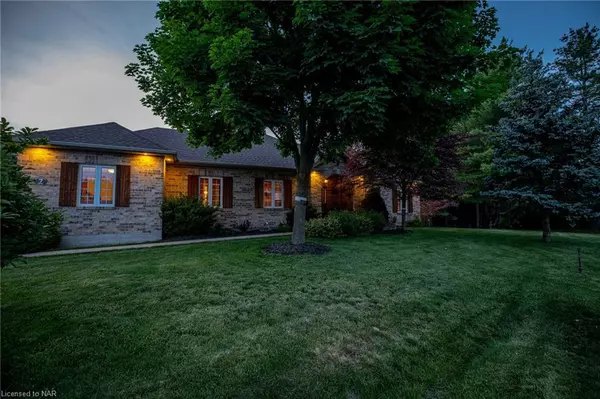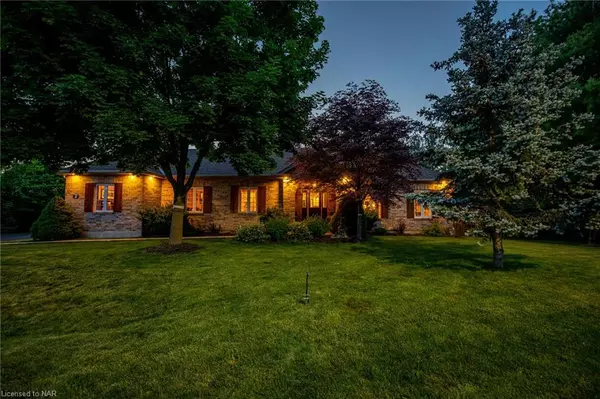For more information regarding the value of a property, please contact us for a free consultation.
7 Woodspring Court Hamilton, ON L8N 2Z7
Want to know what your home might be worth? Contact us for a FREE valuation!

Our team is ready to help you sell your home for the highest possible price ASAP
Key Details
Sold Price $1,175,000
Property Type Single Family Home
Sub Type Single Family Residence
Listing Status Sold
Purchase Type For Sale
Square Footage 1,750 sqft
Price per Sqft $671
MLS Listing ID 40340511
Sold Date 01/06/23
Style Bungalow
Bedrooms 4
Full Baths 2
HOA Fees $450/mo
HOA Y/N Yes
Abv Grd Liv Area 1,750
Originating Board Niagara
Year Built 2001
Annual Tax Amount $5,530
Property Description
Welcome to 7 Woodspring court, a truly hidden gem situated on a massive 196 x 135 lot, found in the exclusive rural community of executive homes called Stonebrook, a private and peaceful country neighbourhood. This is tranquil country living combined with the convenience of being close to all desired amenities, quick access to all major routes & cities, including bus pickup for the kids. The home itself is a sprawling 3+1 bedroom, 2 bath bungalow with over 1700sqft of living space on the main floor alone. The open concept layout makes it a great space to entertain in, with the large eat in kitchen overlooking the living / dining room area, ensuring everyone is kept in the conversation. After dinner, take the party out to enjoy a coffee or glass of wine in the charming & rustic enclosed sunroom porch located right off the living room, and take in the views of the mature trees surrounding the home, feels like cottage life right in your own backyard! The large primary bedroom features a 4 pc ensuite, with separate glassed in shower and large soaker tub. 2 more good sized bedrooms, an additional 4 pc bath, and convenient main floor laundry round out the main level. Downstairs, the party & the cottage vibes continue with the large & bright RecRoom with rustic wooden beams and ceiling, complete with its own built-in, pub-worthy bar, as well as a 4th bedroom & large storage area. The car-enthusiast or handy man will absolutely fall in love with the huge 3 car garage / shop to store all your outdoor toys. Enjoy BBQing & relaxing on the large deck in the serenity of the huge backyard surrounded by a canopy of mature trees and greenspace. The modest maintenance fee includes all water costs with state-of-the-art community water system maintained daily, worry free septic maintenance, snow removal, and all common area maintenance. If you enjoy the peace and quiet of nature combined with a great sense of community, you will absolutely fall in love with this home!
Location
Province ON
County Hamilton
Area 43 - Flamborough
Zoning RESIDENTIAL
Direction North on Centre Road, Right on Concession 12, Right into Stonebrook Estates
Rooms
Basement Full, Finished, Sump Pump
Kitchen 1
Interior
Interior Features Auto Garage Door Remote(s)
Heating Forced Air, Natural Gas
Cooling Central Air
Fireplaces Number 1
Fireplace Yes
Window Features Window Coverings
Appliance Instant Hot Water, Water Softener, Dishwasher, Dryer, Gas Stove, Refrigerator, Washer
Exterior
Parking Features Attached Garage, Asphalt
Garage Spaces 3.0
Roof Type Asphalt Shing
Lot Frontage 196.0
Lot Depth 135.0
Garage Yes
Building
Lot Description Rural, Rectangular, Ample Parking, Corner Lot, Cul-De-Sac, Park, Playground Nearby, Quiet Area
Faces North on Centre Road, Right on Concession 12, Right into Stonebrook Estates
Foundation Poured Concrete
Sewer Septic Tank
Water Drilled Well
Architectural Style Bungalow
Structure Type Brick
New Construction No
Others
Tax ID 183630026
Ownership Freehold/None
Read Less




