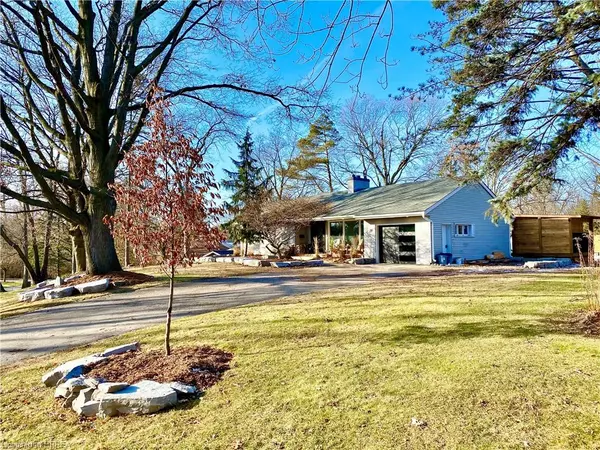For more information regarding the value of a property, please contact us for a free consultation.
18 Lakeside Drive Brantford, ON N3R 5J6
Want to know what your home might be worth? Contact us for a FREE valuation!

Our team is ready to help you sell your home for the highest possible price ASAP
Key Details
Sold Price $1,060,000
Property Type Single Family Home
Sub Type Single Family Residence
Listing Status Sold
Purchase Type For Sale
Square Footage 2,013 sqft
Price per Sqft $526
MLS Listing ID 40360803
Sold Date 01/03/23
Style Bungalow
Bedrooms 4
Full Baths 3
Abv Grd Liv Area 3,163
Originating Board Brantford
Annual Tax Amount $5,835
Lot Size 0.350 Acres
Acres 0.35
Property Description
Here is an incredible opportunity to own a meticulously maintained and beautifully updated bungalow in the highly desired Wyndham Hills establishment, a 3-minute drive to the 403 - perfect for commuters! The neighborhood is a dream; it's very quiet and filled with towering trees giving you that 'cottage' feel - all while being a short walk away from major amenities. Everything inside and outside has been updated so you don't have to touch a thing! With over 3150 sqft of living space, the main floor is 2013 sqft with 3 bedrooms and 2 full bathrooms. The primary bedroom has an elegant ensuite with heated floors, a soaker tub, 5'x3' shower, and double sinks. You'll also find a luxury 2-sided gas fireplace sitting next to your 6' patio sliding doors, which opens to an 18'x12' covered pergola. The other 2 bedrooms on the main floor are generous sizes with double closets and a full bath in between. You'll love cozying up to the wood-burning fireplace in the main living room while overlooking the front landscaping. There's another gas fireplace in the rear family room to make movie night even more enjoyable! The lower level is an additional 1150 sqft with a large living room, full bath, large bedroom w walk-in closets, and more. Outside you'll find another covered pergola built for cooking and entertaining with the B/I gas BBQ, double sinks w hot and cold water, fridge, ice maker, TV, quartz countertops, and plenty of storage in the cabinets. You'll love stargazing at night while soaking in your soothing hot tub, which fits 6-7 people, and has been carefully maintained. You'll love every season at this house! **New and Notable** 2019: AC, 2-stage Furnace, 950 sqft deck, all rear windows, all (3) sliding patio doors, main entrance door. *2020*: 33" SS Fridge, SS Gas Stove, SS Beverage Fridge, B/I SS Microwave & Hood Fan, Washer, Dryer. *2022*: B/I Barbecue, insulated garage door, hot tub pumps rebuilt. **Don't forget to check out the recorded VIDEO TOUR**
Location
Province ON
County Brantford
Area 2000 - Myrtleville/Mayfair
Zoning H-R1A
Direction 18 Lakeside Drive, Brantford.
Rooms
Other Rooms Shed(s)
Basement Full, Finished
Kitchen 2
Interior
Interior Features Ceiling Fan(s), Floor Drains
Heating Forced Air, Natural Gas
Cooling Central Air
Fireplaces Number 3
Fireplaces Type Family Room, Living Room, Gas, Wood Burning
Fireplace Yes
Window Features Window Coverings
Appliance Bar Fridge, Water Heater Owned, Water Softener, Built-in Microwave, Dishwasher, Dryer, Gas Oven/Range, Refrigerator, Washer, Wine Cooler
Laundry In Basement
Exterior
Exterior Feature Balcony, Built-in Barbecue, Canopy, Landscaped, Lighting, Privacy
Parking Features Attached Garage, Built-In, Asphalt
Garage Spaces 1.0
Fence Fence - Partial
Pool None
View Y/N true
View Trees/Woods
Roof Type Fiberglass
Handicap Access Accessible Full Bath, Doors Swing In, Accessible Hallway(s), Hard/Low Nap Floors, Level within Dwelling, Lever Door Handles, Lever Faucets, Multiple Entrances, Open Floor Plan, Parking
Porch Deck, Patio, Porch
Lot Frontage 114.0
Lot Depth 157.0
Garage Yes
Building
Lot Description Urban, Irregular Lot, Ample Parking, Near Golf Course, Landscaped
Faces 18 Lakeside Drive, Brantford.
Foundation Poured Concrete
Sewer Septic Tank
Water Municipal
Architectural Style Bungalow
Structure Type Brick, Vinyl Siding
New Construction No
Others
Tax ID 322080018
Ownership Freehold/None
Read Less




