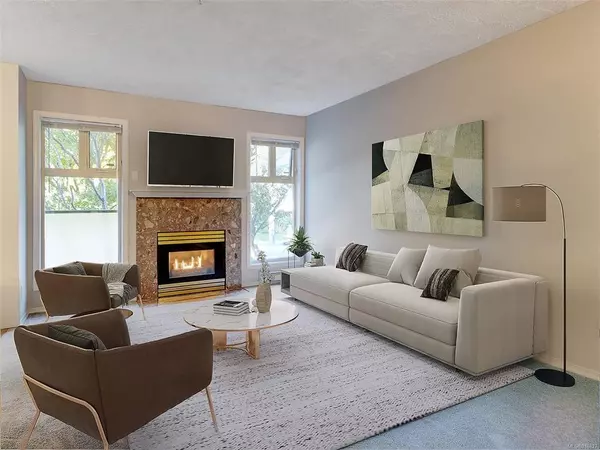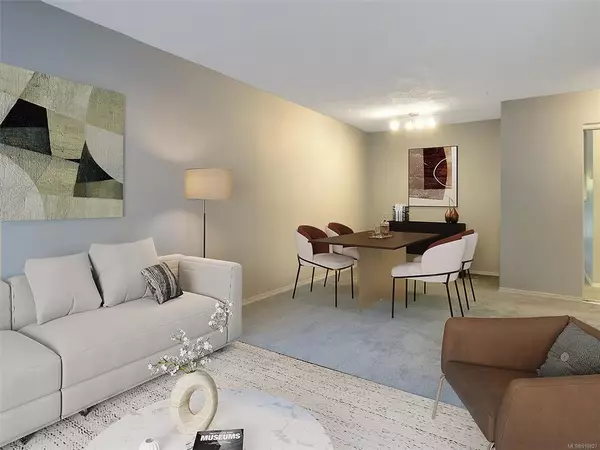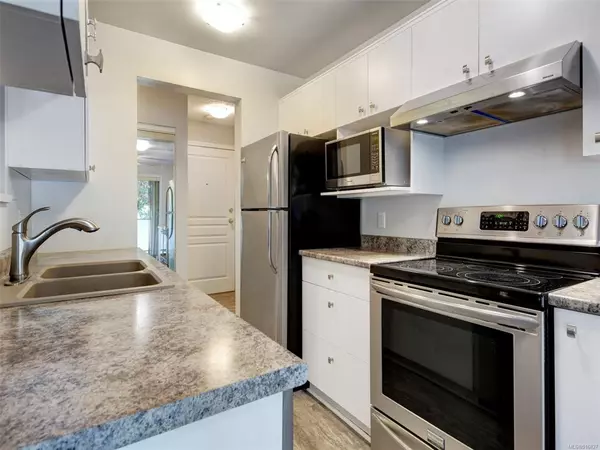For more information regarding the value of a property, please contact us for a free consultation.
2527 Quadra St #202 Victoria, BC V8T 4E1
Want to know what your home might be worth? Contact us for a FREE valuation!

Our team is ready to help you sell your home for the highest possible price ASAP
Key Details
Sold Price $500,000
Property Type Condo
Sub Type Condo Apartment
Listing Status Sold
Purchase Type For Sale
Square Footage 939 sqft
Price per Sqft $532
Subdivision Maple Terrace
MLS Listing ID 916827
Sold Date 03/23/23
Style Condo
Bedrooms 2
HOA Fees $412/mo
Rental Info Unrestricted
Year Built 1993
Annual Tax Amount $1,986
Tax Year 2022
Lot Size 871 Sqft
Acres 0.02
Property Description
Welcome to Maple Terrace, an excellent building with a well-managed strata, you will love this condo! This location is amazing! Enjoy being in Quadra Village steps away from restaurants, coffee shops, grocery stores and shopping. It's also an easy 10-minute walk to downtown. The unit is very spacious with 2 bedrooms and 2 full bathrooms along with a huge balcony on the west exposure side of the building. The balcony can be accessed from 3 doors, one in each room. The living room has a gas fireplace (included in the strata fee) and the modern kitchen has all stainless steel appliances. Low utilities costs! Entrance from the street is onto the second level, so there are no stairs between the entrance and your unit. Elevator goes down to the rear of building and your reserved parking stall. Enjoy this fantastic condo & location! Public transit is at your doorstep. One block from groceries, close to Crystal Pool, & central to all of Victoria. Please view 3D walk-thru.
Location
Province BC
County Capital Regional District
Area Vi Hillside
Direction West
Rooms
Basement None
Main Level Bedrooms 2
Kitchen 1
Interior
Interior Features Breakfast Nook, Ceiling Fan(s), Controlled Entry, Dining/Living Combo, Eating Area, Elevator
Heating Baseboard, Electric, Natural Gas
Cooling None
Flooring Carpet, Vinyl
Fireplaces Number 1
Fireplaces Type Gas, Living Room
Fireplace 1
Window Features Blinds,Insulated Windows,Screens,Vinyl Frames
Appliance Dishwasher, F/S/W/D, Microwave, Oven/Range Electric, Range Hood
Laundry In Unit
Exterior
Exterior Feature Balcony, Fencing: Partial, Lighting, Sprinkler System
Utilities Available Cable To Lot, Compost, Electricity To Lot, Garbage, Natural Gas To Lot, Phone To Lot, Recycling, Underground Utilities
Amenities Available Common Area, Elevator(s), Secured Entry
View Y/N 1
View City
Roof Type Asphalt Torch On,Membrane
Handicap Access Ground Level Main Floor, No Step Entrance, Primary Bedroom on Main
Total Parking Spaces 1
Building
Lot Description Central Location, Irrigation Sprinkler(s), Landscaped, Recreation Nearby, Shopping Nearby, Sidewalk
Building Description Frame Wood,Insulation All,Stucco & Siding, Condo
Faces West
Story 4
Foundation Poured Concrete
Sewer Sewer Connected
Water Municipal
Architectural Style Contemporary
Structure Type Frame Wood,Insulation All,Stucco & Siding
Others
HOA Fee Include Garbage Removal,Gas,Maintenance Grounds,Maintenance Structure,Property Management,Recycling,Sewer,Water
Tax ID 018-072-941
Ownership Freehold/Strata
Acceptable Financing Purchaser To Finance
Listing Terms Purchaser To Finance
Pets Allowed Aquariums, Birds, Cats, Dogs, Number Limit
Read Less
Bought with Coldwell Banker Oceanside Real Estate




