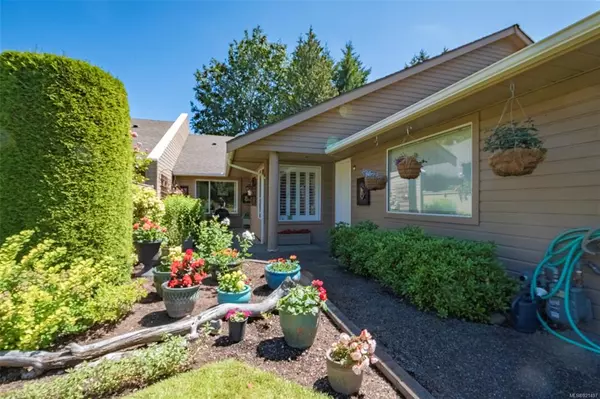For more information regarding the value of a property, please contact us for a free consultation.
529 Johnstone Rd #44 Parksville, BC V9P 2K1
Want to know what your home might be worth? Contact us for a FREE valuation!

Our team is ready to help you sell your home for the highest possible price ASAP
Key Details
Sold Price $685,000
Property Type Townhouse
Sub Type Row/Townhouse
Listing Status Sold
Purchase Type For Sale
Square Footage 1,405 sqft
Price per Sqft $487
Subdivision Pebble Beach
MLS Listing ID 921497
Sold Date 03/23/23
Style Rancher
Bedrooms 2
HOA Fees $494/mo
Rental Info Some Rentals
Year Built 1994
Annual Tax Amount $2,393
Tax Year 2022
Property Description
Quick possession possible! Incredible value! Lender Appraised in October for $750k!. The Pebble Beach Development offers beach access for residents, minutes to golf courses & marina, and Qualicum Beach Village. This unique and beautiful development offers RV storage for its residents, co-op gardening area with garden beds. Open concept allows for a dining & living combo allowing you to entertain with guests as you prepare wonderful culinary cuisine in the gorgeous kitchen with with its large quartz island that doubles as a bar table. The stainless appliances, gas range with its dual oven is a chef’s dream. In addition to the update kitchen is a new vanity in main bath, modern lighting & amp; fixtures, master with walk-in closet and impressive ensuite bath with walk-in shower and soaker tub. Upgrades: roof replacement, gas furnace; hot water tank, new skylight & R-50 insulation in attic. Resident are allowed to install a heat pump/AC.
Location
Province BC
County Nanaimo Regional District
Area Pq French Creek
Zoning rs4
Direction West
Rooms
Basement None
Main Level Bedrooms 2
Kitchen 1
Interior
Interior Features Dining/Living Combo
Heating Forced Air, Natural Gas
Cooling None
Flooring Basement Slab, Vinyl
Fireplaces Number 1
Fireplaces Type Gas, Living Room
Fireplace 1
Window Features Insulated Windows,Skylight(s)
Appliance Dishwasher, F/S/W/D
Laundry In Unit
Exterior
Exterior Feature Balcony/Patio, Low Maintenance Yard, Sprinkler System
Garage Spaces 1.0
Utilities Available Underground Utilities
Amenities Available Clubhouse, Recreation Facilities
Roof Type Fibreglass Shingle
Handicap Access Ground Level Main Floor, Wheelchair Friendly
Parking Type Additional, Driveway, Garage, Guest, RV Access/Parking
Total Parking Spaces 2
Building
Lot Description Central Location, Gated Community, Landscaped, Marina Nearby, Near Golf Course, No Through Road, Park Setting, Private, Quiet Area, Recreation Nearby, Shopping Nearby, Southern Exposure
Building Description Insulation: Ceiling,Insulation: Walls,Wood, Rancher
Faces West
Story 1
Foundation Slab
Sewer Sewer To Lot
Water Municipal
Structure Type Insulation: Ceiling,Insulation: Walls,Wood
Others
HOA Fee Include Garbage Removal,Maintenance Structure,Property Management,Sewer,Water
Tax ID 018-330-827
Ownership Freehold/Strata
Pets Description Cats, Dogs
Read Less
Bought with Macdonald Realty (Pkvl)
GET MORE INFORMATION





