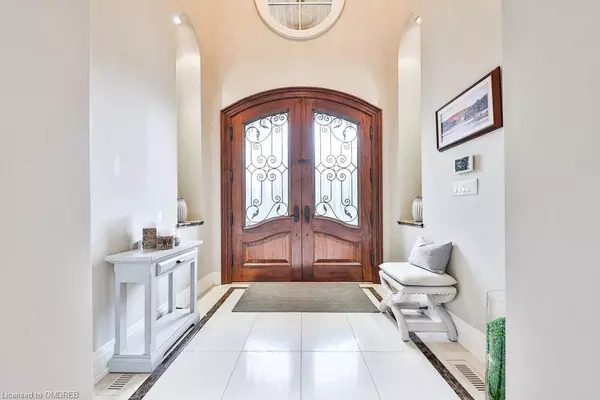For more information regarding the value of a property, please contact us for a free consultation.
179 Wedgewood Drive Oakville, ON L6J 4R6
Want to know what your home might be worth? Contact us for a FREE valuation!

Our team is ready to help you sell your home for the highest possible price ASAP
Key Details
Sold Price $3,850,000
Property Type Single Family Home
Sub Type Single Family Residence
Listing Status Sold
Purchase Type For Sale
Square Footage 3,971 sqft
Price per Sqft $969
MLS Listing ID 40350149
Sold Date 11/23/22
Style Two Story
Bedrooms 5
Full Baths 4
Half Baths 1
Abv Grd Liv Area 5,270
Originating Board Oakville
Annual Tax Amount $21,047
Property Description
Beautiful custom-built chateau style home in the heart of Southeast Oakville offering spacious, sun filled rooms, backing onto ravine and Warren Drive Park! Great curb appeal with covered front sitting porch and oversized custom front door. Inviting open concept flow with grand principal rooms, gorgeous new kitchen (2020) with Wolf/Miele appliances, walk-in pantry and charming breakfast nook with wraparound windows. Fabulous family room with 12’ coffered ceiling and fireplace. Impressive main floor office with fireplace and wall-to-wall bookshelf. Huge master retreat with vaulted ceiling, fireplace, large walk-in closet and stunning 6-piece ensuite overlooking ravine. Additional 3 spacious bedrooms all with ensuites and laundry room completes the upper level. Finished lower level with walkup to pool area, recreation & games room/bedroom, den, 3-piece bath, wine cellar and ample storage. Private, resort-like backyard includes custom saltwater pool and terrace by Jameson featuring inground spa, flagstone retaining wall with waterfall feature, flagstone coping and night lighting, Haywood Prologic pool management with remote in-house controller. Multiple sitting areas and access to quiet greenspace next door for kids to play. Extensive, professional landscaping (2019) with automated irrigation system (2019), Sonos built-in sound system throughout home and wired security system with cameras. Located in one of Oakville’s most sought after neighbourhoods with amazing private and public schools from preschool to graduation!
Location
Province ON
County Halton
Area 1 - Oakville
Zoning N, RL1-0
Direction Lakeshore Rd E/Trelawn Ave/Wedgewood Dr
Rooms
Basement Full, Finished
Kitchen 1
Interior
Interior Features Central Vacuum
Heating Forced Air, Natural Gas
Cooling Central Air
Fireplaces Number 3
Fireplaces Type Gas
Fireplace Yes
Window Features Window Coverings
Appliance Built-in Microwave, Dishwasher, Dryer, Gas Stove, Refrigerator, Washer
Laundry Upper Level
Exterior
Exterior Feature Landscaped, Lawn Sprinkler System, Lighting
Garage Attached Garage, Garage Door Opener
Garage Spaces 2.0
Pool In Ground
Waterfront No
Roof Type Asphalt Shing
Lot Frontage 100.0
Lot Depth 130.77
Parking Type Attached Garage, Garage Door Opener
Garage Yes
Building
Lot Description Urban, Arts Centre, Greenbelt, Open Spaces, Park, Place of Worship, Public Transit, Quiet Area, Schools, Shopping Nearby
Faces Lakeshore Rd E/Trelawn Ave/Wedgewood Dr
Foundation Poured Concrete
Sewer Sewer (Municipal)
Water Municipal
Architectural Style Two Story
Structure Type Stone
New Construction No
Others
Tax ID 247990070
Ownership Freehold/None
Read Less
GET MORE INFORMATION





