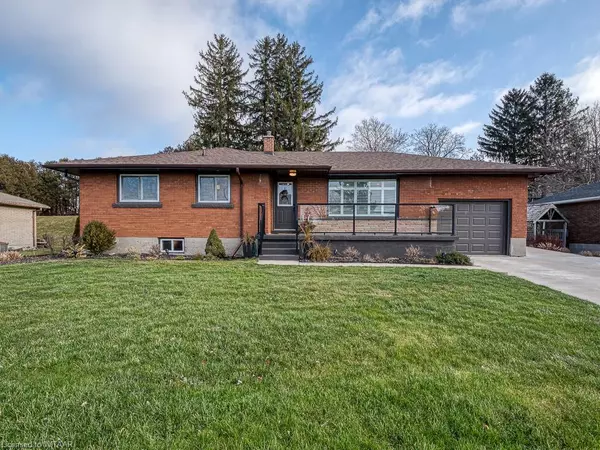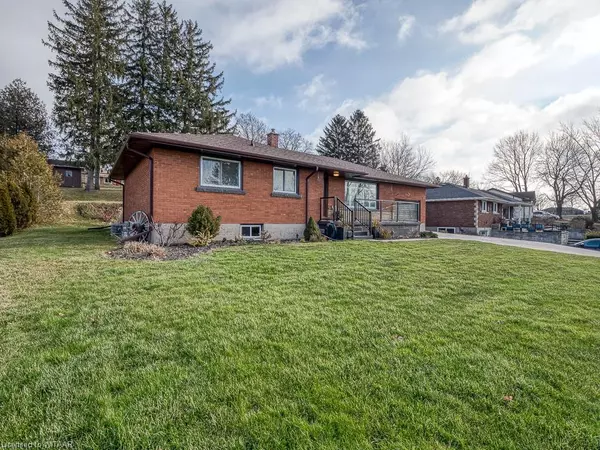For more information regarding the value of a property, please contact us for a free consultation.
17 Spruce Road Beachville, ON N0J 1A0
Want to know what your home might be worth? Contact us for a FREE valuation!

Our team is ready to help you sell your home for the highest possible price ASAP
Key Details
Sold Price $614,900
Property Type Single Family Home
Sub Type Single Family Residence
Listing Status Sold
Purchase Type For Sale
Square Footage 1,155 sqft
Price per Sqft $532
MLS Listing ID 40363446
Sold Date 01/20/23
Style Bungalow
Bedrooms 3
Full Baths 1
Half Baths 1
Abv Grd Liv Area 1,155
Originating Board Woodstock-Ingersoll Tillsonburg
Year Built 1961
Annual Tax Amount $2,388
Property Description
Welcome home! This beautifully renovated, brick bungalow is ready for its new owners. In a prime location, overlooking the Beachville pond, its the perfect spot to thoroughly enjoy all the seasons. In the winter, the ice is used by the community to skate and play hockey. This home features three spacious bedrooms on the main floor, a large four-piece bathroom, inviting living room with feature-wall fireplace and big bay window, offering plenty of natural light and dressed with california shutters, a large eat-in kitchen which was tastefully renovated by Pioneer Cabinetry (2019) with full height cabinetry and quartz counter tops, appliances included. Engineered hardwood throughout kitchen, living room and hallway, and original hardwood in all three upstairs bedrooms. The lower level has sprawling recreational room (walls complete with drywall, ceiling and flooring to finish), fully finished office or bonus room, laundry room/utility room with ample storage, and cold cellar. The stand-alone shower is operational. This unspoiled, dry, basement with great ceiling height, can easily be finished to your taste. Attached garage with man door and plenty of parking on concrete driveway. Almost all windows replaced, roof reshingled in 2021, eavestroughs 2018. This is your opportunity to have a beautiful home in a great community!
Location
Province ON
County Oxford
Area Southwest Oxford
Zoning R1
Direction From West Hill, turn East onto Spruce Road
Rooms
Other Rooms Shed(s)
Basement Development Potential, Full, Partially Finished
Kitchen 1
Interior
Interior Features None
Heating Forced Air, Natural Gas
Cooling Central Air
Fireplaces Number 1
Fireplaces Type Electric, Family Room
Fireplace Yes
Appliance Dishwasher, Dryer, Freezer, Gas Stove, Microwave, Refrigerator, Washer
Exterior
Garage Attached Garage, Concrete
Garage Spaces 1.0
Pool None
Utilities Available Electricity Connected, Garbage/Sanitary Collection, Natural Gas Connected, Recycling Pickup, Street Lights, Phone Connected
Waterfront No
View Y/N true
View Pond
Roof Type Shingle
Street Surface Paved
Porch Porch
Lot Frontage 80.0
Lot Depth 150.0
Parking Type Attached Garage, Concrete
Garage Yes
Building
Lot Description Urban, Park, School Bus Route, Trails
Faces From West Hill, turn East onto Spruce Road
Foundation Block
Sewer Septic Tank
Water Municipal
Architectural Style Bungalow
Structure Type Aluminum Siding, Brick, Vinyl Siding
New Construction No
Others
Tax ID 001410125
Ownership Freehold/None
Read Less
GET MORE INFORMATION





