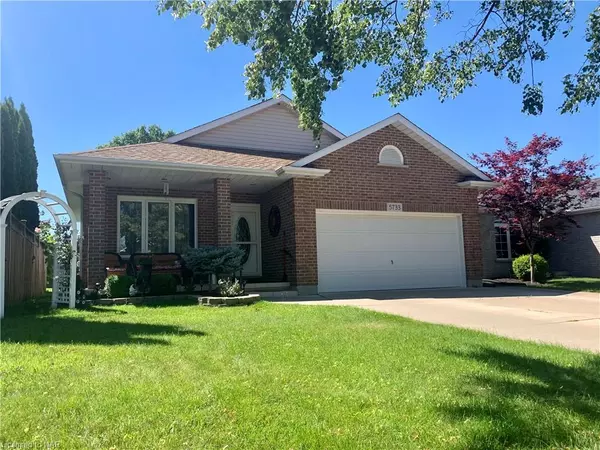For more information regarding the value of a property, please contact us for a free consultation.
5733 Magnolia Drive Niagara Falls, ON L2H 3J3
Want to know what your home might be worth? Contact us for a FREE valuation!

Our team is ready to help you sell your home for the highest possible price ASAP
Key Details
Sold Price $718,800
Property Type Single Family Home
Sub Type Single Family Residence
Listing Status Sold
Purchase Type For Sale
Square Footage 1,422 sqft
Price per Sqft $505
MLS Listing ID 40356904
Sold Date 01/04/23
Style Backsplit
Bedrooms 4
Full Baths 2
Abv Grd Liv Area 2,122
Originating Board Niagara
Year Built 2001
Annual Tax Amount $4,482
Property Description
(BUYER'S WANT A DEAL?)Great North End Location in Quite Subdivision! Original Owner Home, Immaculate Open Concept Back-Split with High Vaulted Ceilings & View from Enormous kitchen to Family Rm, Patio Doors from kitchen to Large Private Deck, Back yard & shed. Spacious Formal Living Rm & Dinning Rm with hardwood floors. 3 BR'S Upstairs, Master Br En-Suite Effect to large Bathroom with jacuzzi & shower. High Ceilings in basement & big windows Open View to kitchen above, plus Gas Fireplace & 4th BR & 3-PC Bathroom. Bottom Lower Level basement carpeted, also large cold storage room under front Covered sit-out front porch. Triple wide Concrete Driveway. Immaculate Move In Condition! Act Fast! Seller will buy out the central air conditioning unit and furnace rental on closing & Included in the Purchase Price!
Location
Province ON
County Niagara
Area Niagara Falls
Zoning R1
Direction BEAVERDAMS ROAD/LUNDY`S LANE
Rooms
Other Rooms Shed(s)
Basement Full, Finished
Kitchen 1
Interior
Interior Features Auto Garage Door Remote(s)
Heating Fireplace-Gas, Forced Air, Natural Gas
Cooling Central Air
Fireplaces Number 1
Fireplaces Type Family Room, Gas
Fireplace Yes
Window Features Window Coverings
Appliance Water Heater, Dishwasher, Dryer, Microwave, Refrigerator, Stove, Washer
Laundry In Basement
Exterior
Parking Features Attached Garage, Garage Door Opener, Concrete
Garage Spaces 2.0
Roof Type Asphalt Shing
Lot Frontage 45.0
Lot Depth 113.0
Garage Yes
Building
Lot Description Urban, Highway Access, Hospital, Landscaped, Place of Worship, Public Parking, Public Transit, Quiet Area, School Bus Route, Schools, Shopping Nearby
Faces BEAVERDAMS ROAD/LUNDY`S LANE
Foundation Poured Concrete
Sewer Sewer (Municipal)
Water Municipal
Architectural Style Backsplit
Structure Type Brick Front, Vinyl Siding
New Construction No
Schools
Elementary Schools Greendale
Others
Senior Community false
Tax ID 643050625
Ownership Freehold/None
Read Less
GET MORE INFORMATION





