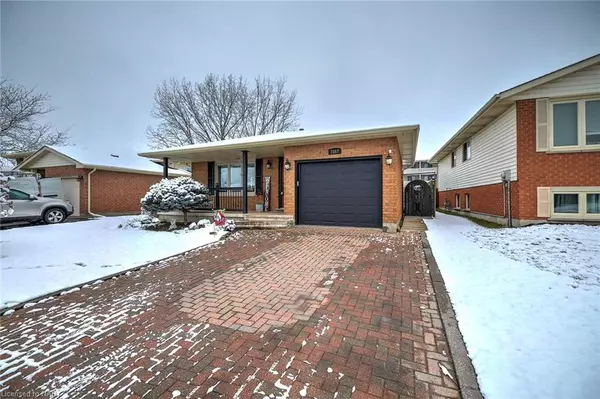For more information regarding the value of a property, please contact us for a free consultation.
7867 Salisbury Place Niagara Falls, ON L2H 2W7
Want to know what your home might be worth? Contact us for a FREE valuation!

Our team is ready to help you sell your home for the highest possible price ASAP
Key Details
Sold Price $684,000
Property Type Single Family Home
Sub Type Single Family Residence
Listing Status Sold
Purchase Type For Sale
Square Footage 1,200 sqft
Price per Sqft $570
MLS Listing ID 40368123
Sold Date 01/29/23
Style Backsplit
Bedrooms 4
Full Baths 2
Abv Grd Liv Area 1,200
Originating Board Niagara
Annual Tax Amount $3,500
Property Description
Welcome to 7867 Salisbury Place, this lovely home is located to all amenities like Costco, restaurants and close highway access. The main floor of this backsplit offers 3 bedrooms, a 4 piece bathroom and a kitchen meant for entertaining. The lower level offers a second kitchen, 3 piece bathroom and living room with gas fireplace and separate entrance, in the lower level there is a large bedroom with large walk in closet, storage room along with laundry room and cold storage. A/C is new, windows are newer, beautifully landscaped front and back, California shutters on main floor windows and interlocking double wide driveway. If your looking for an inlaw suite this home is perfect!
Location
Province ON
County Niagara
Area Niagara Falls
Zoning R3
Direction Montrose Road to Charnwood, 2nd right on Ethel, first left on Salisbury
Rooms
Basement Separate Entrance, Full, Finished, Sump Pump
Kitchen 2
Interior
Interior Features Central Vacuum, Auto Garage Door Remote(s), In-law Capability, In-Law Floorplan
Heating Fireplace-Gas, Forced Air
Cooling Central Air
Fireplaces Number 1
Fireplaces Type Family Room, Gas
Fireplace Yes
Window Features Skylight(s)
Appliance Water Heater Owned, Built-in Microwave, Dishwasher, Dryer, Freezer, Hot Water Tank Owned, Refrigerator, Stove
Laundry In Basement
Exterior
Parking Features Attached Garage, Garage Door Opener, Interlock
Garage Spaces 1.0
Roof Type Asphalt Shing
Lot Frontage 45.0
Lot Depth 161.0
Garage Yes
Building
Lot Description Urban, Highway Access, Hospital, Major Highway, Public Transit, Quiet Area, Shopping Nearby
Faces Montrose Road to Charnwood, 2nd right on Ethel, first left on Salisbury
Foundation Concrete Perimeter
Sewer Sewer (Municipal)
Water Municipal
Architectural Style Backsplit
Structure Type Brick
New Construction No
Others
Tax ID 643630223
Ownership Freehold/None
Read Less




