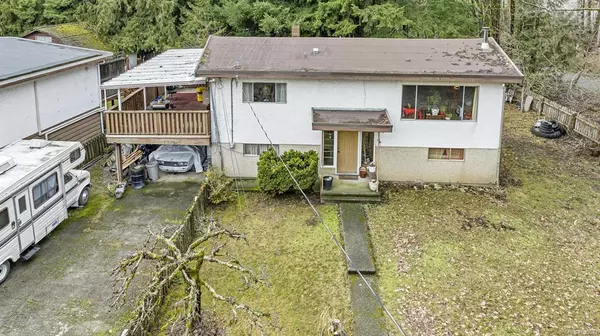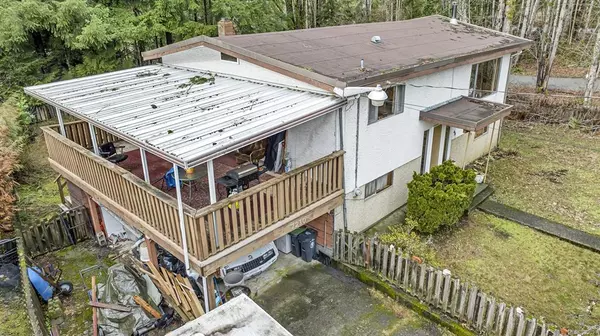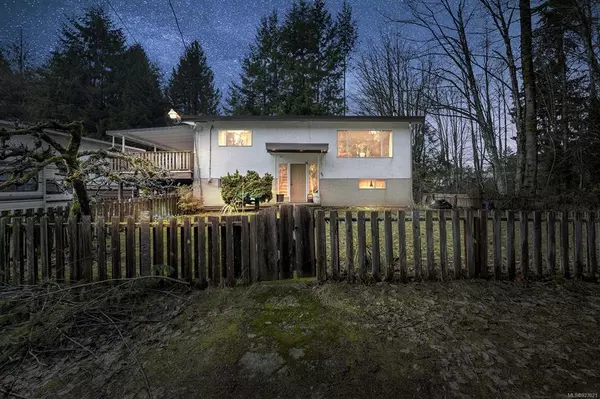For more information regarding the value of a property, please contact us for a free consultation.
7210 Rockland Rd Lake Cowichan, BC V0R 2G0
Want to know what your home might be worth? Contact us for a FREE valuation!

Our team is ready to help you sell your home for the highest possible price ASAP
Key Details
Sold Price $457,000
Property Type Single Family Home
Sub Type Single Family Detached
Listing Status Sold
Purchase Type For Sale
Square Footage 1,981 sqft
Price per Sqft $230
MLS Listing ID 923021
Sold Date 03/17/23
Style Split Entry
Bedrooms 3
Rental Info Unrestricted
Year Built 1967
Annual Tax Amount $2,869
Tax Year 2022
Lot Size 6,969 Sqft
Acres 0.16
Property Description
Great opportunity for investors or first time buyers to get into the up & coming Lake Cowichan market with potential for future equity. Older, 1981 sqft. home with 3 bedrooms, a full bathroom, a partial bathroom downstairs that could be resurrected, a large covered deck & a large carport with storage room on a flat, 0.16 acre lot. Main level features real wood panels in the living space, an eat in kitchen with lots of wood cabinets, large living room, primary bedroom, second bedroom & a full bathroom. Lower level has a large rec room with WETT certified wood stove for chilly weather, third bedroom, utility room, the partial bathroom & storage space. The layout lends itself to creating a suite (buyers to verify), there is a newer oil tank (2020), the septic was recently pumped & the house is located at the end of a no-through road within walking distance of town, bus stop & beside a walking trail. Come experience life at the Lake! This is an Estate sale, being sold "as is, where is".
Location
Province BC
County Lake Cowichan, Town Of
Area Du Lake Cowichan
Zoning R-3
Direction East
Rooms
Basement Finished, Full, Walk-Out Access, With Windows
Main Level Bedrooms 2
Kitchen 1
Interior
Interior Features Ceiling Fan(s), Eating Area
Heating Forced Air, Oil, Wood
Cooling None
Flooring Basement Slab, Carpet, Linoleum, Softwood
Fireplaces Number 1
Fireplaces Type Family Room, Wood Stove
Fireplace 1
Window Features Aluminum Frames
Appliance Dishwasher, Refrigerator
Laundry In House
Exterior
Exterior Feature Balcony/Deck, Fencing: Partial, Low Maintenance Yard
Carport Spaces 1
View Y/N 1
View Mountain(s)
Roof Type Asphalt Torch On
Handicap Access Primary Bedroom on Main
Total Parking Spaces 3
Building
Lot Description Cleared, Easy Access, Family-Oriented Neighbourhood, Landscaped, Level, Marina Nearby, No Through Road, Quiet Area, Recreation Nearby, Shopping Nearby
Building Description Frame Wood,Stucco & Siding, Split Entry
Faces East
Foundation Block, Slab
Sewer Septic System
Water Municipal
Additional Building Potential
Structure Type Frame Wood,Stucco & Siding
Others
Restrictions None
Tax ID 004-777-484
Ownership Freehold
Acceptable Financing Clear Title
Listing Terms Clear Title
Pets Allowed Aquariums, Birds, Caged Mammals, Cats, Dogs
Read Less
Bought with Pemberton Holmes Ltd. (Dun)




