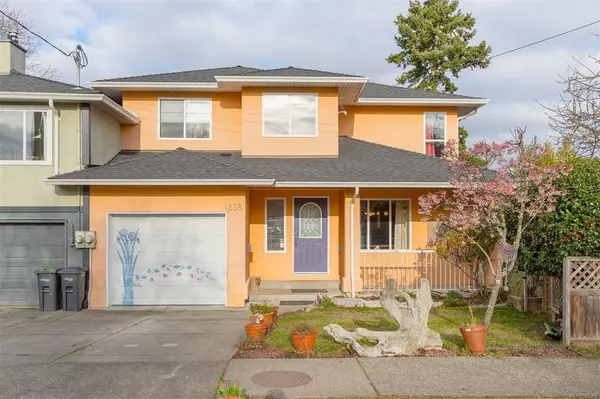For more information regarding the value of a property, please contact us for a free consultation.
1238 Juno St Esquimalt, BC V9A 5K1
Want to know what your home might be worth? Contact us for a FREE valuation!

Our team is ready to help you sell your home for the highest possible price ASAP
Key Details
Sold Price $810,000
Property Type Multi-Family
Sub Type Half Duplex
Listing Status Sold
Purchase Type For Sale
Square Footage 1,428 sqft
Price per Sqft $567
MLS Listing ID 920380
Sold Date 03/17/23
Style Duplex Side/Side
Bedrooms 3
Rental Info Unrestricted
Year Built 2000
Annual Tax Amount $3,930
Tax Year 2022
Lot Size 3,920 Sqft
Acres 0.09
Property Description
Steps from world-renowned Saxe Point park, this three-bedroom, three-bathroom 2000-built home is a perfect package. A level, partially fenced yard surrounds the playing area for your pets and your kids and contains a decades-old cherry tree. The front yard is endowed with a special pink pagoda mountain ash that has been lovingly nurtured as has the home itself. With a breakfast nook off the kitchen on one side and a dining room that shares light from the yard as well as warmth from the living room fireplace, this 3 bedroom, 3 bathroom home is built for togetherness. Hardwood and ceramic downstairs and the carpet up are in excellent shape, and the roof is about seven years old. Close to all amenities including a recreational centre and rugby fields, bakeries, coffee shops, and grocers, you’ll be finding not just a home, but a community as well Call today to book a viewing.
Location
Province BC
County Capital Regional District
Area Es Saxe Point
Zoning RD-3
Direction South
Rooms
Basement Crawl Space
Kitchen 1
Interior
Interior Features Dining Room, Eating Area, Soaker Tub
Heating Baseboard, Electric, Propane
Cooling None
Flooring Carpet, Hardwood, Tile
Fireplaces Number 1
Fireplaces Type Living Room, Propane
Equipment Electric Garage Door Opener
Fireplace 1
Window Features Insulated Windows
Appliance Dishwasher, F/S/W/D
Laundry In House
Exterior
Exterior Feature Balcony/Patio, Fencing: Full
Garage Spaces 1.0
Utilities Available Cable To Lot, Compost, Electricity To Lot, Garbage, Phone To Lot, Recycling
Roof Type Fibreglass Shingle
Total Parking Spaces 2
Building
Lot Description Landscaped, Level, Private
Building Description Insulation: Ceiling,Insulation: Walls,Stucco, Duplex Side/Side
Faces South
Story 2
Foundation Poured Concrete
Sewer Sewer Connected
Water Municipal
Structure Type Insulation: Ceiling,Insulation: Walls,Stucco
Others
Tax ID 024-813-001
Ownership Freehold/Strata
Acceptable Financing Purchaser To Finance
Listing Terms Purchaser To Finance
Pets Allowed Aquariums, Birds, Caged Mammals, Cats, Dogs
Read Less
Bought with eXp Realty
GET MORE INFORMATION





