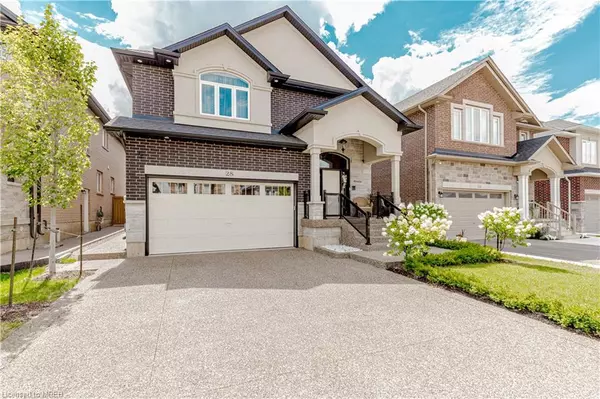For more information regarding the value of a property, please contact us for a free consultation.
28 Morrison Drive Ancaster, ON L9K 0H7
Want to know what your home might be worth? Contact us for a FREE valuation!

Our team is ready to help you sell your home for the highest possible price ASAP
Key Details
Sold Price $1,260,000
Property Type Single Family Home
Sub Type Single Family Residence
Listing Status Sold
Purchase Type For Sale
Square Footage 2,555 sqft
Price per Sqft $493
MLS Listing ID 40351364
Sold Date 12/13/22
Style Two Story
Bedrooms 4
Full Baths 2
Half Baths 1
Abv Grd Liv Area 2,555
Originating Board Mississauga
Year Built 2018
Annual Tax Amount $7,054
Property Description
Welcome To This Ultra Modern Detached 4 Bedroom House Of Your Dreams In Family Friendly Meadowlands Area.It Is A 2018 Custom Built House With Quality Finishings Throughout. Modern Kitchen With Lots Of Cabinetry, B/I Stainless Steel Appliances Includes Jenn-Air 6 Burner Gas Stove, A Large Centre Island And Granite Countertops. Top Of The Line Chandeliers, Remote Control Darkeners, Wine Fridge And A Enclosed Wet Bar (Using As A Prayer Room). 4 Large Bedrooms Including Master Bedroom With Luxury Ensuite And W/I Closet. Professionally Landscaped All Around The House With Oversized Double Patio Door. Two 15 Feet Power/Bluetooth Awnings To Enjoy Summer Days In The Private Fenced Yard. Aggregated Concrete Driveway And Front Steps To The Entrance. Attached list Of Thousands Of Dollars Spent On Upgrades.
Location
Province ON
County Hamilton
Area 42 - Ancaster
Zoning RESIDENTIAL
Direction Robertson Rd to Grandell Dr. to Morrison Dr.
Rooms
Basement Full, Unfinished, Sump Pump
Kitchen 1
Interior
Interior Features Auto Garage Door Remote(s)
Heating Forced Air, Natural Gas
Cooling Central Air
Fireplaces Type Electric
Fireplace Yes
Window Features Window Coverings
Appliance Dishwasher, Dryer, Microwave, Refrigerator, Stove, Washer
Exterior
Parking Features Attached Garage, Garage Door Opener, Interlock
Garage Spaces 2.0
Pool None
Roof Type Asphalt Shing
Lot Frontage 40.03
Lot Depth 99.02
Garage Yes
Building
Lot Description Urban, Rectangular, Airport, Place of Worship, Schools, Shopping Nearby
Faces Robertson Rd to Grandell Dr. to Morrison Dr.
Foundation Poured Concrete
Sewer Sewer (Municipal)
Water Municipal
Architectural Style Two Story
Structure Type Brick, Stone, Stucco
New Construction No
Schools
Elementary Schools Tiffany Hills, Immaculateconception
High Schools Ancaster High, Bishoptonnos
Others
Tax ID 175655166
Ownership Freehold/None
Read Less
GET MORE INFORMATION





