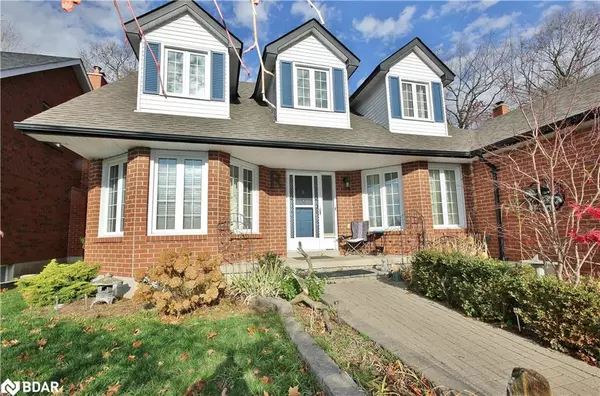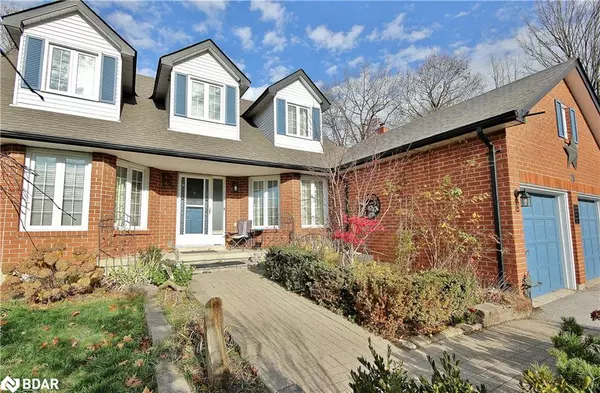For more information regarding the value of a property, please contact us for a free consultation.
26 Gibbon Drive Barrie, ON L4N 6S9
Want to know what your home might be worth? Contact us for a FREE valuation!

Our team is ready to help you sell your home for the highest possible price ASAP
Key Details
Sold Price $800,000
Property Type Single Family Home
Sub Type Single Family Residence
Listing Status Sold
Purchase Type For Sale
Square Footage 1,938 sqft
Price per Sqft $412
MLS Listing ID 40349063
Sold Date 01/11/23
Style Two Story
Bedrooms 4
Full Baths 2
Half Baths 2
Abv Grd Liv Area 1,938
Originating Board Barrie
Year Built 1987
Annual Tax Amount $5,094
Property Description
CAPTIVATING CAPE COD 3+1 BEDROOM DESIGN ACROSS THE STREET FROM GIBBON PARK. THIS SOUTH FACING SUN FILLED HOME HAS A PRIVATE MATURE YARD AND FULLY FINISHED BASEMENT, UPPER LEVEL LAUNDRY, GAS FIREPLACE, HARDWOOD FLOORS ON MAIN AND UPPER LEVEL, LOTS OF PARKING.
Location
Province ON
County Simcoe County
Area Barrie
Zoning RES
Direction ANNE ST NORTH & LEFT ON GIBBON
Rooms
Basement Full, Finished
Kitchen 1
Interior
Interior Features Central Vacuum
Heating Forced Air, Natural Gas
Cooling Central Air
Fireplaces Number 1
Fireplaces Type Gas
Fireplace Yes
Window Features Window Coverings
Appliance Water Heater, Water Softener, Dishwasher, Dryer, Refrigerator, Stove, Washer
Laundry Laundry Room, Upper Level
Exterior
Exterior Feature Landscaped
Parking Features Attached Garage, Garage Door Opener
Garage Spaces 2.0
Roof Type Asphalt Shing
Porch Deck, Patio, Porch
Lot Frontage 58.0
Lot Depth 124.0
Garage Yes
Building
Lot Description Urban, Rectangular, Landscaped, Major Highway, Park, Public Transit
Faces ANNE ST NORTH & LEFT ON GIBBON
Foundation Poured Concrete
Sewer Sewer (Municipal)
Water Municipal
Architectural Style Two Story
Structure Type Brick
New Construction No
Schools
Elementary Schools Portage View
High Schools Barrie Central
Others
Tax ID 587680015
Ownership Freehold/None
Read Less




