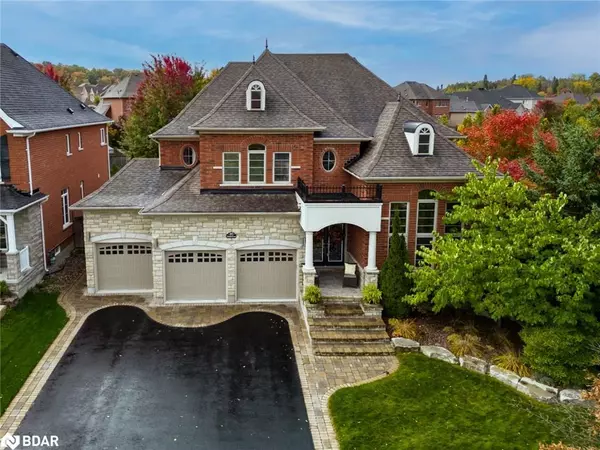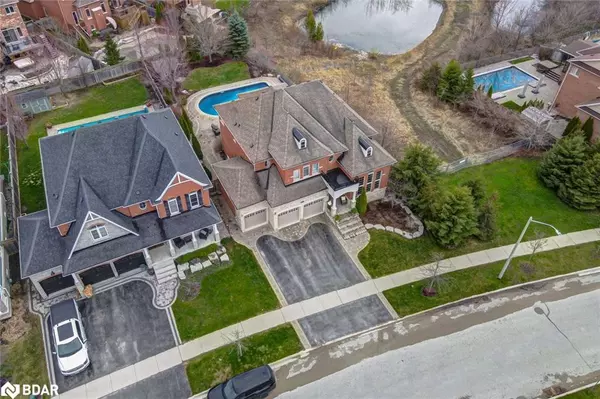For more information regarding the value of a property, please contact us for a free consultation.
30 Plunkett Court Barrie, ON L4N 6M3
Want to know what your home might be worth? Contact us for a FREE valuation!

Our team is ready to help you sell your home for the highest possible price ASAP
Key Details
Sold Price $1,640,000
Property Type Single Family Home
Sub Type Single Family Residence
Listing Status Sold
Purchase Type For Sale
Square Footage 3,469 sqft
Price per Sqft $472
MLS Listing ID 40362206
Sold Date 01/09/23
Style Two Story
Bedrooms 4
Full Baths 3
Half Baths 2
Abv Grd Liv Area 4,969
Originating Board Barrie
Year Built 2009
Annual Tax Amount $9,335
Property Description
**SOLD FIRM AWAITING DEPOSIT** A STUNNING HOME NESTLED IN AN EXCLUSIVE LAKESIDE COMMUNITY OFFERS SERENE VIEWS, AN INGROUND POOL & IMMACULATE INTERIOR! Luxury living blends with functionality in this spectacular property which offers just under 5000 square feet of living space. Enjoy being in excellent proximity to schools, shopping, restaurants, Brentwood Marina, lakeside parks, a public dock, hiking trails, beaches, & Highway 400. Inviting curb appeal welcomes you to this exceptional two-storey boasting beautiful front landscaping & a stunning brick and stone exterior. A fully fenced backyard exhibits an inground saltwater pool, hot tub & beautiful surrounding trees. Entertain friends and family on the expansive stone interlock patio, or enjoy serene views of the retention pond in which this home backs onto. Four richly appointed bedrooms, high-end design finishes, quality craftsmanship, & impeccable design shine in the home. A gorgeous open-concept living & dining room features hardwood floors, cathedral ceilings & a gas fireplace. The chef's dream kitchen boasts a granite countertop, a built-in oven, a gas range top, & high-end stainless steel appliances. A charming sunlit breakfast room exemplifies ceramic floors, & a garden door walk-out to the backyard oasis. The great room illustrates hardwood floors & a generous window. An office, powder room & laundry room complete the main floor amenities. Two generous-sized bedrooms grace the upper level with access to a shared Jack & Jill five-piece bathroom. An additional large bedroom presents a private four-piece ensuite. The primary suite reveals sparkling hardwood floors, a walk-in closet, an electric fireplace, & an opulent five-piece ensuite. The fully finished basement boasts a large recreational room with laminate flooring, pot lighting, an electric fireplace & a two-piece powder room to serve your guests. This home exhibits quality design in every nook and cranny that will impress the whole family.
Location
Province ON
County Simcoe County
Area Barrie
Zoning R2(SP-381)
Direction Cox Mill Rd/Dock Rd/Plunkett Crt
Rooms
Basement Full, Finished
Kitchen 1
Interior
Interior Features High Speed Internet, Central Vacuum, Auto Garage Door Remote(s), Built-In Appliances
Heating Fireplace-Gas, Forced Air, Natural Gas
Cooling Central Air
Fireplaces Number 1
Fireplaces Type Electric, Living Room
Fireplace Yes
Window Features Window Coverings
Appliance Range, Water Softener, Built-in Microwave, Dishwasher, Dryer, Freezer, Gas Oven/Range, Range Hood, Refrigerator, Washer
Laundry Main Level
Exterior
Exterior Feature Landscaped, Lawn Sprinkler System
Parking Features Attached Garage, Garage Door Opener, Asphalt
Garage Spaces 3.0
Fence Full
Pool In Ground, Salt Water
Utilities Available Natural Gas Connected, Street Lights
Waterfront Description Lake/Pond
View Y/N true
View Pool
Roof Type Asphalt Shing
Porch Patio
Lot Frontage 59.58
Lot Depth 148.37
Garage Yes
Building
Lot Description Urban, Irregular Lot, Beach, Landscaped, Trails
Faces Cox Mill Rd/Dock Rd/Plunkett Crt
Foundation Poured Concrete
Sewer Sewer (Municipal)
Water Municipal-Metered
Architectural Style Two Story
Structure Type Brick, Stone
New Construction No
Schools
Elementary Schools Algonquin Ridge E.S. / St. John Paul Ii C.S.
High Schools Innisdale S.S./ St. Peter'S Catholic S.S.
Others
Tax ID 589101476
Ownership Freehold/None
Read Less




