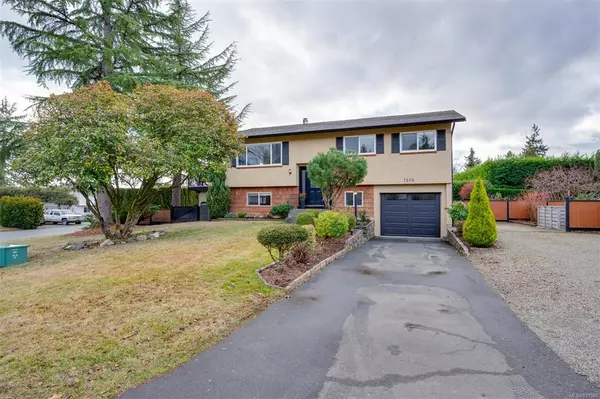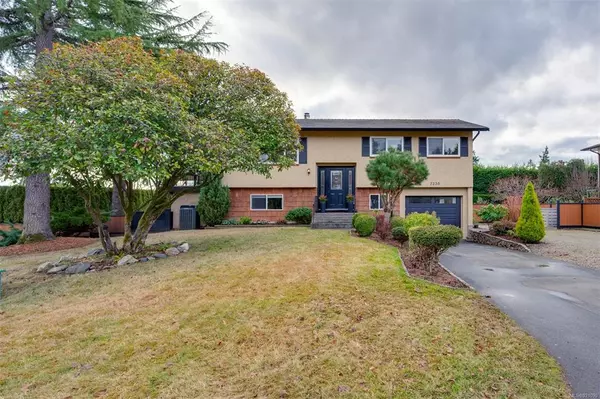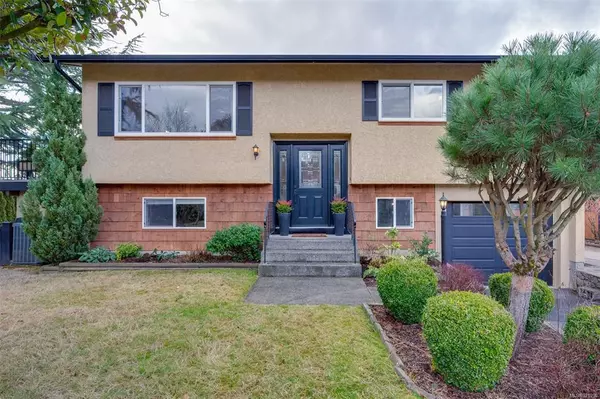For more information regarding the value of a property, please contact us for a free consultation.
7238 Early Pl Central Saanich, BC V8M 1J9
Want to know what your home might be worth? Contact us for a FREE valuation!

Our team is ready to help you sell your home for the highest possible price ASAP
Key Details
Sold Price $1,070,000
Property Type Single Family Home
Sub Type Single Family Detached
Listing Status Sold
Purchase Type For Sale
Square Footage 1,617 sqft
Price per Sqft $661
MLS Listing ID 921090
Sold Date 03/16/23
Style Main Level Entry with Lower/Upper Lvl(s)
Bedrooms 4
Rental Info Unrestricted
Year Built 1975
Annual Tax Amount $4,564
Tax Year 2022
Lot Size 8,712 Sqft
Acres 0.2
Property Description
Exceptional 4 bedroom, 2 bathroom home in much sought-after Brentwood Bay. This home has been updated and extremely well-maintained throughout. Features granite kitchen countertops, new sink and faucet, five-burner gas stove, SS appliances, engineered wood flooring throughout living spaces, central vacuum, and much more! Outside you'll find a large south-facing fully landscaped backyard with a hot tub, natural gas hookups for bbq and firepit, in-ground sprinkler system, a wood-burning firepit, and raised vegetable gardens. Ample parking including space for an RV (with power hookup), and a single-car garage with automatic door opener. Spend your days soaking up the sun on your large wrap-around deck or working on your hobbies in your garage with additional storage space. This ideal family home is ready for you to start making memories!
Location
Province BC
County Capital Regional District
Area Cs Brentwood Bay
Zoning res
Direction North
Rooms
Other Rooms Storage Shed, Workshop
Basement Finished, Full, Walk-Out Access, With Windows
Kitchen 1
Interior
Interior Features Dining/Living Combo, French Doors, Workshop
Heating Electric, Heat Pump, Natural Gas
Cooling Air Conditioning
Flooring Wood
Equipment Central Vacuum
Window Features Vinyl Frames
Appliance Dishwasher, F/S/W/D, Hot Tub, Refrigerator
Laundry In House
Exterior
Exterior Feature Balcony/Patio, Fencing: Partial, Sprinkler System
Garage Spaces 1.0
Roof Type Asphalt Shingle
Total Parking Spaces 4
Building
Lot Description Corner, Level, Rectangular Lot
Building Description Frame Wood,Insulation: Ceiling,Insulation: Walls,Stucco,Wood, Main Level Entry with Lower/Upper Lvl(s)
Faces North
Foundation Poured Concrete
Sewer Sewer To Lot
Water Municipal
Architectural Style West Coast
Structure Type Frame Wood,Insulation: Ceiling,Insulation: Walls,Stucco,Wood
Others
Tax ID 002-162-814
Ownership Freehold
Acceptable Financing Purchaser To Finance
Listing Terms Purchaser To Finance
Pets Allowed Aquariums, Birds, Caged Mammals, Cats, Dogs
Read Less
Bought with RE/MAX Camosun
GET MORE INFORMATION





