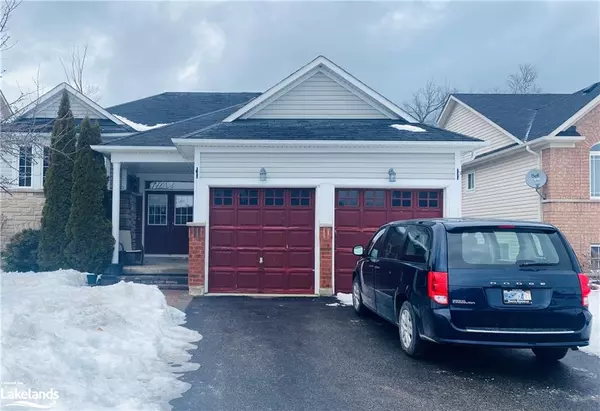For more information regarding the value of a property, please contact us for a free consultation.
25 Red Pine Crescent Wasaga Beach, ON L9Z 3B3
Want to know what your home might be worth? Contact us for a FREE valuation!

Our team is ready to help you sell your home for the highest possible price ASAP
Key Details
Sold Price $710,000
Property Type Single Family Home
Sub Type Single Family Residence
Listing Status Sold
Purchase Type For Sale
Square Footage 1,402 sqft
Price per Sqft $506
MLS Listing ID 40366857
Sold Date 02/28/23
Style Bungalow
Bedrooms 3
Full Baths 2
Abv Grd Liv Area 1,402
Originating Board The Lakelands
Annual Tax Amount $3,200
Property Description
Looking for a home with a walkout basement backing on to crown land. This is a rare opportunity to get onto a well sought after street in the heart of Wasaga. Offering 3 bedrooms on the main floor plus 2 full bathrooms this home is over 1400sqft. The master has a full 4 pc ensuite and a walkout to a private balcony. The oversized entrance way has access to the garage plus main floor laundry. The lower level is partially framed for 2 bedrooms, large rec room and rough in for bathrooms. Basement also has access to the garage w/ a walk up making the lower level perfect for an inlaw suite or to create the perfect duplex.
Walking distance to all stores/restaurants, school and public transit. Longest fresh water beach just a short walk.
Location
Province ON
County Simcoe County
Area Wasaga Beach
Zoning R1
Direction 42nd St S to Meadownlark Blvd to Red Pine Crescent
Rooms
Basement Full, Unfinished
Kitchen 1
Interior
Interior Features High Speed Internet, None
Heating Forced Air
Cooling Central Air
Fireplace No
Appliance Dishwasher, Dryer, Refrigerator, Stove, Washer
Exterior
Garage Attached Garage, Asphalt
Garage Spaces 2.0
Utilities Available Cable Connected, Cell Service, Electricity Connected, Garbage/Sanitary Collection, Natural Gas Connected, Recycling Pickup, Street Lights, Phone Connected
Waterfront No
View Y/N true
View Forest, Trees/Woods
Roof Type Asphalt Shing
Porch Deck, Porch
Lot Frontage 52.0
Lot Depth 131.27
Parking Type Attached Garage, Asphalt
Garage Yes
Building
Lot Description Urban, Beach, City Lot, Playground Nearby, Rec./Community Centre, Schools, Shopping Nearby
Faces 42nd St S to Meadownlark Blvd to Red Pine Crescent
Foundation Concrete Perimeter
Sewer Sewer (Municipal)
Water Municipal-Metered
Architectural Style Bungalow
Structure Type Brick, Vinyl Siding
New Construction No
Others
Tax ID 583160304
Ownership Freehold/None
Read Less
GET MORE INFORMATION



