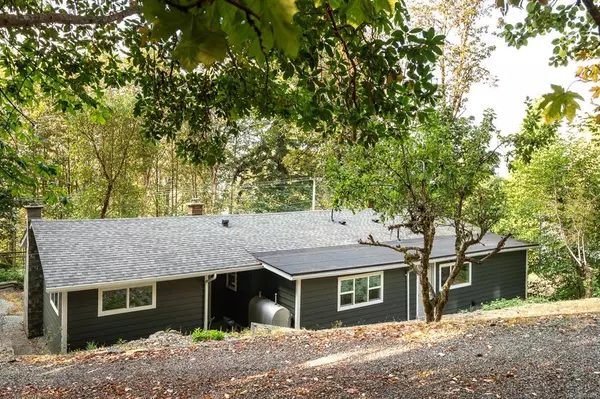For more information regarding the value of a property, please contact us for a free consultation.
10562 Lupine Lane Youbou, BC V0R 3E1
Want to know what your home might be worth? Contact us for a FREE valuation!

Our team is ready to help you sell your home for the highest possible price ASAP
Key Details
Sold Price $535,000
Property Type Single Family Home
Sub Type Single Family Detached
Listing Status Sold
Purchase Type For Sale
Square Footage 1,706 sqft
Price per Sqft $313
MLS Listing ID 921304
Sold Date 03/15/23
Style Main Level Entry with Lower Level(s)
Bedrooms 4
Rental Info Unrestricted
Year Built 1954
Annual Tax Amount $1,755
Tax Year 2021
Lot Size 0.260 Acres
Acres 0.26
Property Description
This move-in ready 4 bdrm, 2 bth home offers a quiet setting with wonderful privacy and is only minutes to the lake. The upper level is bright and airy throughout with large windows that overlook a lush backyard with lovely lake views. The new kitchen has timeless white cabinetry, stainless steel appliances, a large island, plus plenty of dining space for family gatherings. The floor plan will appeal to families looking for 4 bdrms on 1 floor and to anyone looking for 1 level living. The lower level is full-height and is ready for a suite or your own unique ideas. Situated on a large sun-drenched lot with ample parking for your toys, you'll love the serenity of the adjacent babbling creek. Offering quick access to a boat launch, beaches, parks, hiking, biking, and amenities, this is an ideal location for investors, families, empty nesters, and those looking to escape the city. Less than an hour to Nanaimo and just over an hour to Victoria.
Location
Province BC
County Cowichan Valley Regional District
Area Du Youbou
Direction South
Rooms
Other Rooms Storage Shed
Basement Partial, Unfinished, Walk-Out Access
Main Level Bedrooms 4
Kitchen 1
Interior
Heating Forced Air, Oil
Cooling None
Fireplaces Number 1
Fireplaces Type Wood Burning
Fireplace 1
Window Features Insulated Windows
Appliance Dishwasher, Dryer, Oven/Range Electric, Refrigerator, Washer
Laundry In House
Exterior
Exterior Feature Low Maintenance Yard
Carport Spaces 1
View Y/N 1
View Mountain(s), Lake
Roof Type Asphalt Shingle
Total Parking Spaces 5
Building
Lot Description Southern Exposure
Building Description Frame Wood,Insulation: Ceiling,Insulation: Walls,Wood, Main Level Entry with Lower Level(s)
Faces South
Foundation Poured Concrete
Sewer Septic System
Water Municipal
Structure Type Frame Wood,Insulation: Ceiling,Insulation: Walls,Wood
Others
Ownership Freehold
Pets Allowed Aquariums, Birds, Caged Mammals, Cats, Dogs
Read Less
Bought with eXp Realty




