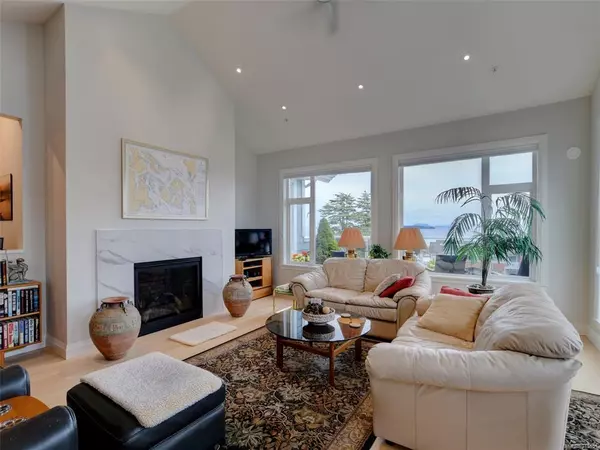For more information regarding the value of a property, please contact us for a free consultation.
2475 Mt. Baker Ave #403 Sidney, BC V8L 5V8
Want to know what your home might be worth? Contact us for a FREE valuation!

Our team is ready to help you sell your home for the highest possible price ASAP
Key Details
Sold Price $1,275,000
Property Type Condo
Sub Type Condo Apartment
Listing Status Sold
Purchase Type For Sale
Square Footage 1,510 sqft
Price per Sqft $844
Subdivision Saltair
MLS Listing ID 915451
Sold Date 03/15/23
Style Condo
Bedrooms 2
HOA Fees $692/mo
Rental Info Unrestricted
Year Built 2018
Annual Tax Amount $4,679
Tax Year 2022
Lot Size 1,306 Sqft
Acres 0.03
Property Description
Oceanview penthouse suite in the heart of Sidney. This spacious 2 beds/3 baths + office area offers open concept living, vaulted ceilings, designer finishes & an abundance of natural light. Featuring a gourmet kitchen with custom cabinetry, quartz countertops & stainless steel appliances including a gas range. Step outside where you will enjoy watching sailboats & marine life pass by from your oversized wrap around balcony. For your comfort there is a natural gas fireplace, heat-pump w/ air conditioning, engineered oak hardwood flooring, in suite laundry, controlled entry & secure above ground parking space. Pets & Rentals allowed. A rare opportunity in a prime location steps to Downtown Sidney, the Sidney Pier, Van Isle Marina, BC Ferries & just 20 minutes to Victoria.
Location
Province BC
County Capital Regional District
Area Si Sidney North-East
Direction North
Rooms
Basement None
Main Level Bedrooms 2
Kitchen 1
Interior
Interior Features Dining/Living Combo
Heating Electric, Heat Pump, Natural Gas
Cooling Air Conditioning
Flooring Tile, Wood
Fireplaces Number 1
Fireplaces Type Gas
Fireplace 1
Window Features Blinds
Appliance Dishwasher, Dryer, Microwave, Oven/Range Gas, Range Hood, Refrigerator, Washer
Laundry In House
Exterior
Exterior Feature Balcony
Carport Spaces 1
View Y/N 1
View Mountain(s), Ocean
Roof Type Asphalt Shingle
Handicap Access Accessible Entrance, No Step Entrance, Primary Bedroom on Main
Total Parking Spaces 1
Building
Lot Description Marina Nearby, Shopping Nearby
Building Description Cement Fibre,Frame Wood,Insulation: Ceiling,Insulation: Walls, Condo
Faces North
Story 4
Foundation Poured Concrete
Sewer Sewer Connected
Water Municipal
Structure Type Cement Fibre,Frame Wood,Insulation: Ceiling,Insulation: Walls
Others
HOA Fee Include Garbage Removal,Insurance,Maintenance Grounds,Property Management,Water
Tax ID 030-421-624
Ownership Freehold/Strata
Acceptable Financing Purchaser To Finance
Listing Terms Purchaser To Finance
Pets Allowed Aquariums, Caged Mammals, Cats, Dogs
Read Less
Bought with RE/MAX Camosun
GET MORE INFORMATION





