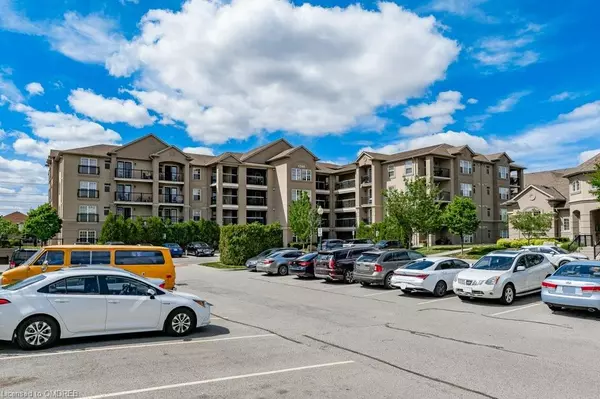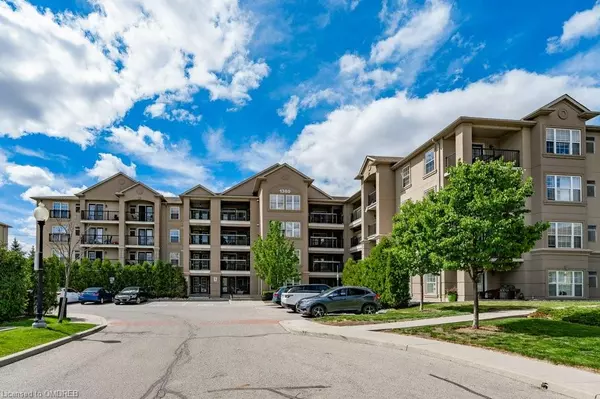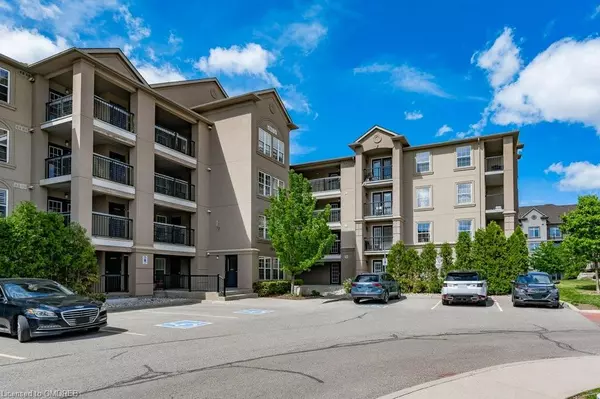For more information regarding the value of a property, please contact us for a free consultation.
1380 Main Street E #214 Milton, ON L9T 7S4
Want to know what your home might be worth? Contact us for a FREE valuation!

Our team is ready to help you sell your home for the highest possible price ASAP
Key Details
Sold Price $672,000
Property Type Condo
Sub Type Condo/Apt Unit
Listing Status Sold
Purchase Type For Sale
Square Footage 1,187 sqft
Price per Sqft $566
MLS Listing ID 40364906
Sold Date 01/23/23
Style 1 Storey/Apt
Bedrooms 2
Full Baths 2
HOA Fees $531/mo
HOA Y/N Yes
Abv Grd Liv Area 1,187
Originating Board Oakville
Annual Tax Amount $2,806
Property Description
Welcome to Bristol on Main! Well maintained 2+1 bed 2 full bath bright corner unit with over 1200 sqft of living space. This is one of the largest units in the complex, feels like a bungalow in the sky. Offers a spacious kitchen with stainless steel appliances, live edge breakfast counter top, separate dining & living areas with w-out to balcony. Enjoy a large primary retreat with a generous walk-in closet & 3pc ensuite. Spacious second bed and large den that can easily be used as a 3rd bedroom. 1 underground parking spot and tons of surface parking. Fantastic location close to many schools, shopping parks and trails, a must see!
Location
Province ON
County Halton
Area 2 - Milton
Zoning RO138
Direction Main St E & James Snow Pkwy
Rooms
Basement None
Kitchen 1
Interior
Interior Features None
Heating Electric Forced Air
Cooling Central Air
Fireplace No
Appliance Built-in Microwave, Dishwasher, Dryer, Refrigerator, Stove, Washer
Laundry In-Suite
Exterior
Garage Spaces 1.0
Roof Type Asphalt Shing
Porch Open
Garage Yes
Building
Lot Description Urban, Park, Place of Worship, Playground Nearby, Public Transit, Schools, Shopping Nearby, Trails
Faces Main St E & James Snow Pkwy
Sewer Sewer (Municipal)
Water Municipal
Architectural Style 1 Storey/Apt
Structure Type Brick, Stucco
New Construction No
Others
HOA Fee Include Insurance,Building Maintenance,Parking,Property Management Fees,Roof,Water
Tax ID 259010042
Ownership Condominium
Read Less
GET MORE INFORMATION





