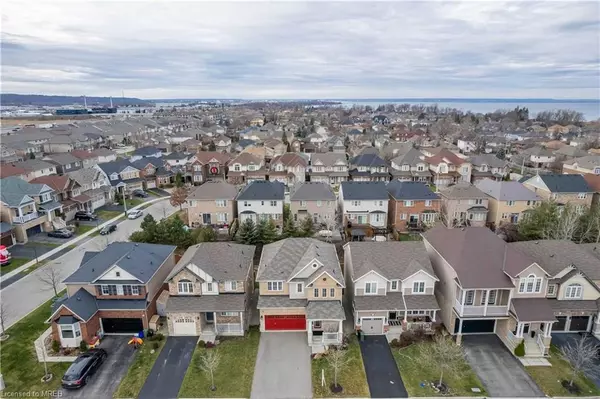For more information regarding the value of a property, please contact us for a free consultation.
200 Montreal Circle Hamilton, ON L8E 0C6
Want to know what your home might be worth? Contact us for a FREE valuation!

Our team is ready to help you sell your home for the highest possible price ASAP
Key Details
Sold Price $956,000
Property Type Single Family Home
Sub Type Single Family Residence
Listing Status Sold
Purchase Type For Sale
Square Footage 1,882 sqft
Price per Sqft $507
MLS Listing ID 40364123
Sold Date 01/23/23
Style Two Story
Bedrooms 4
Full Baths 2
Half Baths 1
Abv Grd Liv Area 1,882
Originating Board Mississauga
Annual Tax Amount $5,220
Property Description
**Immaculately Kept Detached Home With Green Space Behind** In The Heart Of 50 Rd. Lakefront Community! Situated Close To Fifty Point Conservation, Costco, Escarpment View, Lake Ontario, Easy Highway Access And Schools. Remarkable Pride Of Ownership Is Showcased In This Beautiful Home With Quality Features Throughout Including Natural Lighting, Beautiful Light Fixtures, Wood Flooring, Quartz Counter. The Main Level Is Complete With A Welcoming Foyer, Spacious Formal Dining Room, Family Room With Desired Fireplace Open To The Kitchen That Boasts A Large Wall Pantry, Under Mounted Sink, Stainless Steel Appliances, Backsplash. Sliding Patio Door Leading To Your Outdoor Entertaining Area Overlooking A Green Space. The Upper Level Of The Home Has 4 Bedrooms, And 2 Bathrooms., Good Size Laundry Room. Basement Great Room Has Been Professionally Finished With Lots Of Storage.
Location
Province ON
County Hamilton
Area 51 - Stoney Creek
Zoning Residential
Direction Community Beach/ Fifty Rd.
Rooms
Basement Full, Finished
Kitchen 1
Interior
Interior Features Other
Heating Forced Air, Natural Gas
Cooling Central Air
Fireplace No
Exterior
Parking Features Attached Garage
Garage Spaces 2.0
Roof Type Wood
Lot Frontage 36.09
Lot Depth 82.02
Garage Yes
Building
Lot Description Urban, Other
Faces Community Beach/ Fifty Rd.
Foundation Poured Concrete
Sewer Sewer (Municipal)
Water Municipal
Architectural Style Two Story
Structure Type Brick, Stone
New Construction No
Others
Tax ID 173690511
Ownership Freehold/None
Read Less




