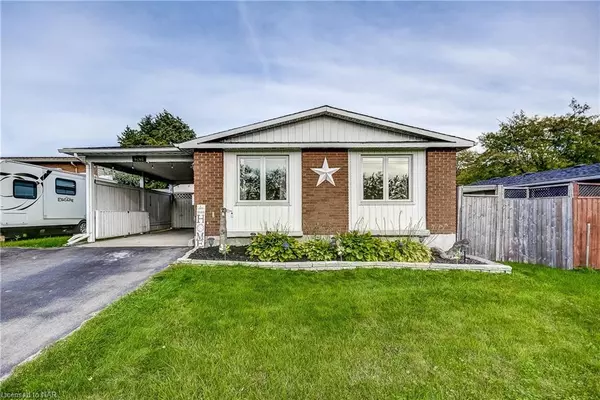For more information regarding the value of a property, please contact us for a free consultation.
6268 Kalar Road Niagara Falls, ON L2H 1T3
Want to know what your home might be worth? Contact us for a FREE valuation!

Our team is ready to help you sell your home for the highest possible price ASAP
Key Details
Sold Price $590,000
Property Type Single Family Home
Sub Type Single Family Residence
Listing Status Sold
Purchase Type For Sale
Square Footage 1,126 sqft
Price per Sqft $523
MLS Listing ID 40358074
Sold Date 12/23/22
Style Bungalow
Bedrooms 4
Full Baths 2
Abv Grd Liv Area 1,126
Originating Board Niagara
Annual Tax Amount $3,028
Property Description
IN-LAW POTENTIAL!
Welcome to 6268 Kalar road. This beautiful, modern updated bungalow offers new kitchen with quartz counter tops, a 4 piece tiled bath, a large living room and 3 bedrooms on the main floor. Heading to the lower level with a separate entrance, we have 1 bedroom, a 3 piece bath, living room, and dry bar, also there is plumbing roughed in with drain and 240 stove plug for a kitchen, making this space ideal for an in-law suite for extra income or large rec room for extra living space. Heading out to the fully fenced backyard we have an above-ground pool(2021), and deck (2022), a perfect place to entertain in those warmer months! Other updates include; front windows 2017, new pot lights, carpet downstairs 2022, upstairs flooring 2017 and much more. Don’t miss your chance to own this home! Call today for your private viewing.
Location
Province ON
County Niagara
Area Niagara Falls
Zoning R1d
Direction Kalar to rideau
Rooms
Basement Separate Entrance, Walk-Up Access, Full, Finished
Kitchen 1
Interior
Interior Features Accessory Apartment, In-law Capability, In-Law Floorplan
Heating Forced Air
Cooling Central Air
Fireplace No
Appliance Refrigerator, Stove
Laundry In Basement
Exterior
Parking Features Asphalt
Fence Full
Pool Above Ground
Roof Type Asphalt Shing
Porch Deck
Lot Frontage 50.0
Lot Depth 108.0
Garage No
Building
Lot Description Urban, Near Golf Course, High Traffic Area, Major Highway, Place of Worship, Playground Nearby, Public Transit, School Bus Route, Schools, Shopping Nearby
Faces Kalar to rideau
Foundation Poured Concrete
Sewer Sewer (Municipal)
Water Municipal
Architectural Style Bungalow
Structure Type Brick
New Construction No
Schools
Elementary Schools Forest View/ Loretto
High Schools St Michaels/ Westlane
Others
Tax ID 643640027
Ownership Freehold/None
Read Less
GET MORE INFORMATION





