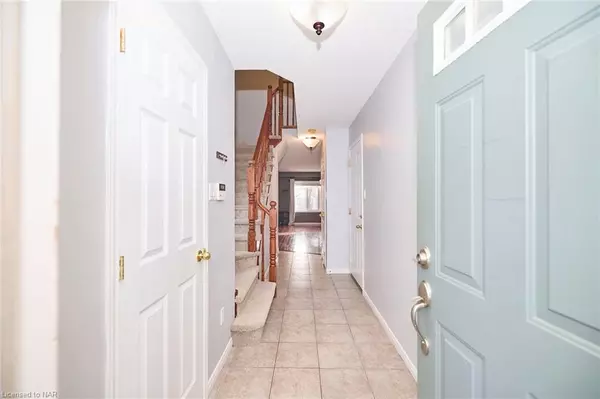For more information regarding the value of a property, please contact us for a free consultation.
36 Gage Street Grimsby, ON L3M 5E4
Want to know what your home might be worth? Contact us for a FREE valuation!

Our team is ready to help you sell your home for the highest possible price ASAP
Key Details
Sold Price $705,000
Property Type Townhouse
Sub Type Row/Townhouse
Listing Status Sold
Purchase Type For Sale
Square Footage 1,610 sqft
Price per Sqft $437
MLS Listing ID 40358934
Sold Date 01/09/23
Style Two Story
Bedrooms 3
Full Baths 2
Half Baths 1
Abv Grd Liv Area 1,610
Originating Board Niagara
Year Built 2004
Annual Tax Amount $3,994
Property Description
END UNIT TOWNHOME CLOSE TO QEW, SCHOOLS, ARENA AND FUTURE GO STATION -- Bright, spacious and offering over 2000 sq. ft of finished living space with 3 bedrooms, 2.5 bathrooms, 1 car garage and finished basement in a family friendly Grimsby neighbourhood. The main floor boasts hardwood in the family room, large eat-in kitchen/ dining room with maple cabinetry, backsplash and updated light fixtures which leads to a fully fenced back yard with a large deck offering great privacy. The main floor also boasts a 2 piece bathroom. Upstairs you will find a spacious master bedroom with walk in closet and ensuite privilege into a large bathroom with more maple cabinetry, separate shower and corner soaker tub. In addition there are 2 generous sized bedrooms and a convenient laundry room. The fully finished basement offers a fantastic rec room for the family, a 3 piece bathroom and storage. Don't miss out on this opportunity within a very sought out and growing neighbourhood. Quick closing is also available.
Location
Province ON
County Niagara
Area Grimsby
Zoning R
Direction Casablanca Blvd. to Livingston Avenue to Gage Street
Rooms
Basement Full, Finished
Kitchen 1
Interior
Interior Features Built-In Appliances
Heating Forced Air, Natural Gas
Cooling Central Air
Fireplace No
Appliance Dishwasher, Dryer, Microwave, Refrigerator, Stove, Washer
Laundry Laundry Room, Sink, Upper Level
Exterior
Parking Features Attached Garage, Garage Door Opener, Asphalt
Garage Spaces 1.0
Roof Type Asphalt Shing
Porch Deck
Lot Frontage 27.0
Lot Depth 117.0
Garage Yes
Building
Lot Description Urban, Major Highway
Faces Casablanca Blvd. to Livingston Avenue to Gage Street
Foundation Poured Concrete
Sewer Sewer (Municipal)
Water Municipal-Metered
Architectural Style Two Story
Structure Type Brick, Stone, Vinyl Siding
New Construction No
Schools
Elementary Schools Smith Public School
High Schools West Niagara Secondary School
Others
Tax ID 460080336
Ownership Freehold/None
Read Less
GET MORE INFORMATION





