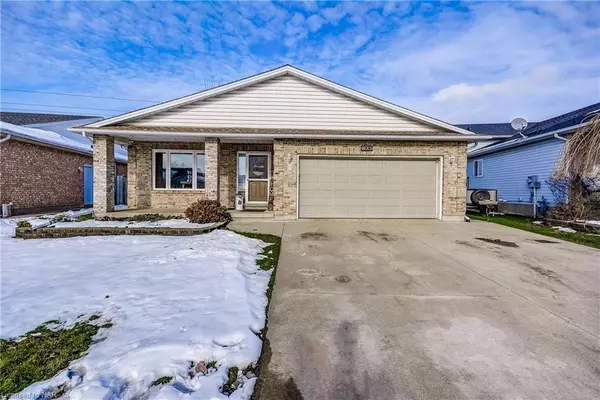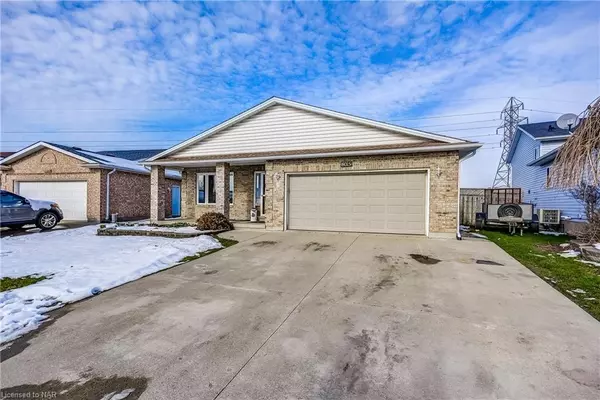For more information regarding the value of a property, please contact us for a free consultation.
8015 Pinellas Park Drive Niagara Falls, ON L2H 3B2
Want to know what your home might be worth? Contact us for a FREE valuation!

Our team is ready to help you sell your home for the highest possible price ASAP
Key Details
Sold Price $670,000
Property Type Single Family Home
Sub Type Single Family Residence
Listing Status Sold
Purchase Type For Sale
Square Footage 1,247 sqft
Price per Sqft $537
MLS Listing ID 40352643
Sold Date 02/03/23
Style Backsplit
Bedrooms 3
Full Baths 2
Abv Grd Liv Area 1,247
Originating Board Niagara
Year Built 1994
Annual Tax Amount $3,903
Property Description
Welcome home to 8015 Pinellas Park Drive in Niagara Falls! This 3 bedroom plus office/den, 2 bathroom well maintained backsplit is located in a highly sought after north end neighbourhood! The main floor of the home is open concept, and features a living room, dining room, and kitchen! The upper level has three bedrooms, And four piece bathroom! The primary bedroom has french doors to a private deck that overlooks the backyard! The 4 piece bathroom is newly renovated and features laundry as well! The lower level has a huge recroom and 3 piece bathroom! There is space in the recroom to allow for another bedroom if needed! The basement of the home has an office, storage, another spot for laundry if desired, and the utility room! The oversized private back yard is the biggest on the street, and has no rear neighbours! The new gazebo sits upon a concrete patio and would be perfect for a hot tub! This home is rounded out with a double attached garage and a double concrete driveway! Minutes to all major amenities-QEW, shopping, schools, public transport and the US of A! Book your private showing today!
Location
Province ON
County Niagara
Area Niagara Falls
Zoning R1E
Direction montrose to mulhern, right on paddock trail, left on pinellas park
Rooms
Basement Full, Finished
Kitchen 1
Interior
Heating Forced Air, Natural Gas
Cooling Central Air
Fireplace No
Appliance Water Heater, Dishwasher, Range Hood, Refrigerator, Stove, Washer
Exterior
Parking Features Attached Garage, Garage Door Opener
Garage Spaces 2.0
Roof Type Asphalt Shing
Lot Frontage 49.0
Lot Depth 164.0
Garage Yes
Building
Lot Description Urban, Highway Access, Major Highway, Park, Playground Nearby, Public Transit, Quiet Area, School Bus Route, Schools, Shopping Nearby
Faces montrose to mulhern, right on paddock trail, left on pinellas park
Foundation Poured Concrete
Sewer Sewer (Municipal)
Water Municipal-Metered
Architectural Style Backsplit
Structure Type Brick, Vinyl Siding
New Construction No
Others
Tax ID 644100024
Ownership Freehold/None
Read Less




