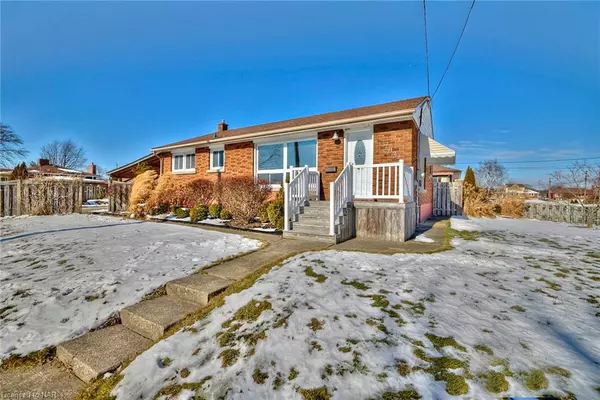For more information regarding the value of a property, please contact us for a free consultation.
7035 Ann Street Niagara Falls, ON L2G 3C9
Want to know what your home might be worth? Contact us for a FREE valuation!

Our team is ready to help you sell your home for the highest possible price ASAP
Key Details
Sold Price $635,000
Property Type Single Family Home
Sub Type Single Family Residence
Listing Status Sold
Purchase Type For Sale
Square Footage 1,005 sqft
Price per Sqft $631
MLS Listing ID 40371077
Sold Date 02/07/23
Style Bungalow
Bedrooms 3
Full Baths 2
Abv Grd Liv Area 1,753
Originating Board Niagara
Year Built 1958
Annual Tax Amount $2,436
Lot Size 6,490 Sqft
Acres 0.149
Property Description
Located in beautiful Niagara Falls, with convenient access to the QEW, this charming brick bungalow sits on a sizeable corner lot with mature landscaping and features a desirable separate entrance to the basement at the rear of the home. Having been updated with attention to detail and immaculately maintained by the same family for over 20 years, you know this home is certainly a gem. With a large carport and a fabulous, oversized concrete driveway, there is ample parking available. Follow the walkway alongside the well-manicured flower beds and arrive at the splendid front porch where you will imagine sitting with a cup of coffee or just relaxing while you enjoy the sights and sounds of the neighbourhood. The open-concept living and dining area greet you as you step inside. You will adore all the natural light flooding in from the abundance of windows - the great joys of a home with southern exposure! The delightful kitchen features white cabinetry, gorgeous granite counters and a fetching backsplash. Down the hall, sits the roomy primary bedroom along with two additional bedrooms, one of which features sliding glass doors leading to the deck. With the driveway adjacent to the deck, this space could work very well as a home office or for those requiring a room with a separate entrance on the main level. A full 4-piece bathroom with attractive fixtures completes the tour of the main floor. Downstairs, the finished basement offers a large recreation room, the home's second full bathroom, plenty of storage areas and a laundry/utility room. With direct access to the back of the home, this space lends itself very well to entertaining or to those who want privacy between the levels of the home. Outside, the expansive side yard is extremely spacious and private - you'll love spending time here! Storage of all your outdoor gadgets will be easy with the two large sheds. Recent updates: furnace (2018), central air (2018) and roof (2014). Now is the time to make your move!
Location
Province ON
County Niagara
Area Niagara Falls
Zoning R1C
Direction QEW Niagara to McLeod Road to Sharon Avenue to Ann Street
Rooms
Other Rooms Shed(s)
Basement Separate Entrance, Full, Finished
Kitchen 1
Interior
Interior Features Ceiling Fan(s)
Heating Forced Air, Natural Gas
Cooling Central Air
Fireplace No
Laundry In Basement, Sink
Exterior
Exterior Feature Landscaped, Privacy
Parking Features Concrete
Fence Fence - Partial
Roof Type Asphalt Shing
Street Surface Paved
Porch Deck, Porch
Lot Frontage 130.0
Lot Depth 50.0
Garage No
Building
Lot Description Urban, Rectangular, Corner Lot, Near Golf Course, Highway Access, Hospital, Landscaped, Library, Major Highway, Park, Place of Worship, Playground Nearby, Public Transit, Quiet Area, Rec./Community Centre, Schools, Shopping Nearby
Faces QEW Niagara to McLeod Road to Sharon Avenue to Ann Street
Foundation Concrete Block
Sewer Sewer (Municipal)
Water Municipal
Architectural Style Bungalow
Structure Type Brick
New Construction No
Schools
Elementary Schools James Morden
High Schools Westlane
Others
Tax ID 644020363
Ownership Freehold/None
Read Less




