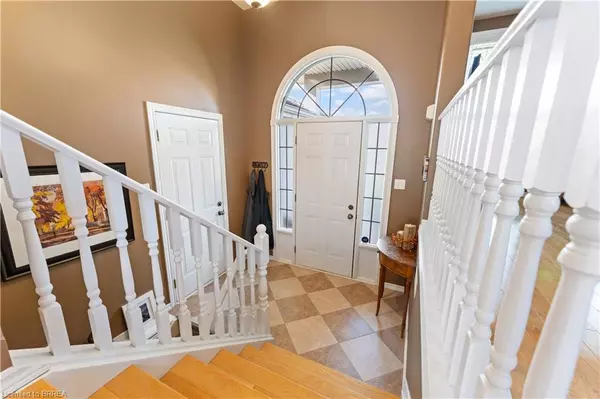For more information regarding the value of a property, please contact us for a free consultation.
93 Court Drive Paris, ON N3L 4G7
Want to know what your home might be worth? Contact us for a FREE valuation!

Our team is ready to help you sell your home for the highest possible price ASAP
Key Details
Sold Price $805,000
Property Type Single Family Home
Sub Type Single Family Residence
Listing Status Sold
Purchase Type For Sale
Square Footage 1,294 sqft
Price per Sqft $622
MLS Listing ID 40361254
Sold Date 01/17/23
Style Bungalow Raised
Bedrooms 4
Full Baths 2
Abv Grd Liv Area 2,588
Originating Board Brantford
Annual Tax Amount $3,741
Property Description
Welcome home to this exceptionally maintained, all brick, raised bungalow with over 2500 sq. This home invites you into the large foyer, leading up to the spacious, open concept living and dining area. Main floor hardwood and ceramic flooring, two large, bright bedrooms, 4 piece bathroom and spacious laundry room with plenty of storage (can be converted to a fifth bedroom). Enjoy the charming, eat-in kitchen with plenty of cabinet and counter space. Walk out to the multi-level deck, perfect for relaxing and hosting your family and friends. Lower level offers a large recreational room with gas fireplace, 2 additional bedrooms with bonus room (can be used for seasonal storage or converted to a walk in closet) and a 3 piece bathroom with a walk in shower. Utility room has additional washer and dryer hook up. 2 car garage with upper floor for additional storage, work bench and insulated double garage door. Exterior includes a fenced in back yard with ample storage under deck and double wide driveway. Upgrades include new roof (2018), back up electrical hook up, central vacuum throughout (including garage), 4 filter reverse osmosis filtration system, air exchanger, central air and so much more. Located minutes from the 403 and all that beautiful downtown Paris has to offer. This home is move in ready, do not miss out on your chance. Call today to book your private tour.
Location
Province ON
County Brant County
Area 2105 - Paris
Zoning R1
Direction Highway 24 North to Hanlon, right on Weston, right to Court Drive
Rooms
Basement Full, Finished
Kitchen 1
Interior
Interior Features Central Vacuum, Auto Garage Door Remote(s), Central Vacuum Roughed-in, Ventilation System
Heating Forced Air, Natural Gas
Cooling Central Air
Fireplaces Number 1
Fireplaces Type Gas
Fireplace Yes
Window Features Window Coverings
Appliance Water Purifier, Water Softener, Built-in Microwave, Dryer, Refrigerator, Stove, Washer
Laundry Main Level
Exterior
Garage Attached Garage, Garage Door Opener, Asphalt
Garage Spaces 2.0
Pool None
Waterfront No
Roof Type Asphalt Shing
Lot Frontage 48.56
Lot Depth 101.71
Parking Type Attached Garage, Garage Door Opener, Asphalt
Garage Yes
Building
Lot Description Urban, Rectangular, Highway Access, Major Highway, Open Spaces, Playground Nearby, Quiet Area, School Bus Route, Schools, Shopping Nearby
Faces Highway 24 North to Hanlon, right on Weston, right to Court Drive
Foundation Poured Concrete
Sewer Sewer (Municipal)
Water Municipal
Architectural Style Bungalow Raised
Structure Type Brick, Concrete
New Construction No
Schools
Elementary Schools Cobblestone Elementry & Sacred Heart School
High Schools Paris District & St Johns College
Others
Tax ID 320530533
Ownership Freehold/None
Read Less
GET MORE INFORMATION





