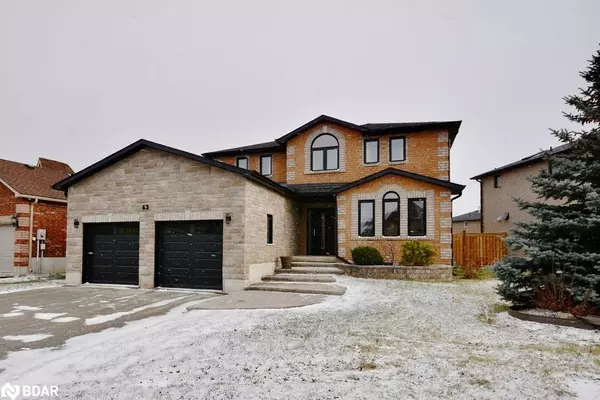For more information regarding the value of a property, please contact us for a free consultation.
63 Sun King Crescent Barrie, ON L4M 7K2
Want to know what your home might be worth? Contact us for a FREE valuation!

Our team is ready to help you sell your home for the highest possible price ASAP
Key Details
Sold Price $905,000
Property Type Single Family Home
Sub Type Single Family Residence
Listing Status Sold
Purchase Type For Sale
Square Footage 2,711 sqft
Price per Sqft $333
MLS Listing ID 40346738
Sold Date 01/23/23
Style Two Story
Bedrooms 4
Full Baths 2
Half Baths 2
Abv Grd Liv Area 2,711
Originating Board Barrie
Year Built 2004
Annual Tax Amount $5,985
Property Description
Outstanding home located in Innis-Shore South Barrie. Main floor open concept offers large kitchen with breakfast nook, separate dining rm-french doors-living rm and family room with gas fireplace, convenient main floor office, laundry rm and inside entry to garage. Upstairs you will find 4 large bedrooms, master bdrm with walk/in closet and 4 pc ensuite and 3 additional bedrooms, one with its own bathroom. New upgrades include shingles, eaves troughs, all front windows, garage & garage doors w/GDO's, front entry doors, main fl and upstairs broadloom, trims... Minutes to HWY 400, Downtown Barrie Shops/Restaurants, Beaches, Park Place... Walk to prim.& secondary schools, Hewitt's Creek natural trails & Barrie South GO Station.
Location
Province ON
County Simcoe County
Area Barrie
Zoning RES
Direction MAPLEVIEW EAST LEFT ON JUBILEE LEFT ON SUN KING
Rooms
Basement Full, Unfinished, Sump Pump
Kitchen 1
Interior
Interior Features High Speed Internet, Auto Garage Door Remote(s), Central Vacuum Roughed-in, Rough-in Bath
Heating Forced Air, Natural Gas
Cooling Central Air
Fireplaces Number 1
Fireplaces Type Family Room, Gas
Fireplace Yes
Window Features Window Coverings, Skylight(s)
Appliance Water Softener, Built-in Microwave, Dishwasher, Dryer, Refrigerator, Stove, Washer
Laundry Laundry Room, Main Level, Sink
Exterior
Exterior Feature Landscaped
Parking Features Attached Garage, Garage Door Opener, Asphalt, Inside Entry
Garage Spaces 2.0
Fence Full
Pool None
Utilities Available Cable Connected, Electricity Connected, Natural Gas Connected, Phone Connected
Roof Type Asphalt Shing
Porch Deck
Lot Frontage 76.0
Lot Depth 133.0
Garage Yes
Building
Lot Description Urban, Irregular Lot, Park, Public Transit, Quiet Area, Schools, Shopping Nearby
Faces MAPLEVIEW EAST LEFT ON JUBILEE LEFT ON SUN KING
Foundation Poured Concrete
Sewer Sewer (Municipal)
Water Municipal
Architectural Style Two Story
Structure Type Brick, Stone
New Construction No
Schools
Elementary Schools Hewitt'S Creek/St.Gabriel
High Schools Maple Ridge/St.Peter'S
Others
Tax ID 580911797
Ownership Freehold/None
Read Less




