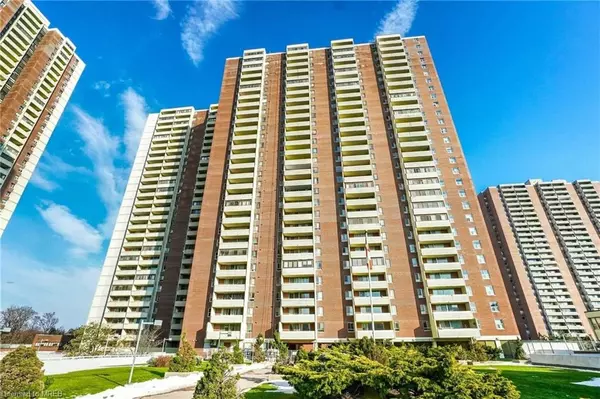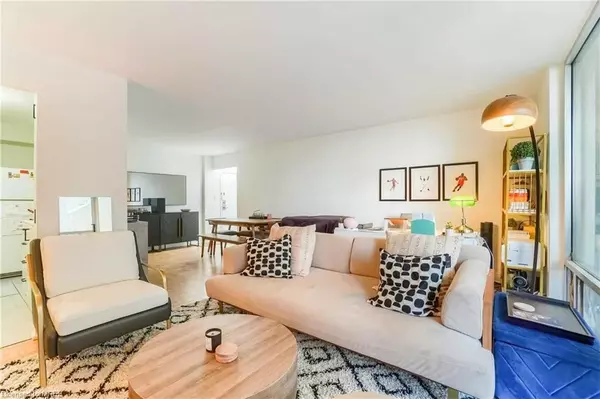For more information regarding the value of a property, please contact us for a free consultation.
5 Massey Square #901 Toronto, ON M4C 5L6
Want to know what your home might be worth? Contact us for a FREE valuation!

Our team is ready to help you sell your home for the highest possible price ASAP
Key Details
Sold Price $372,500
Property Type Condo
Sub Type Condo/Apt Unit
Listing Status Sold
Purchase Type For Sale
Square Footage 800 sqft
Price per Sqft $465
MLS Listing ID 40352824
Sold Date 01/14/23
Style 1 Storey/Apt
Bedrooms 1
Full Baths 1
HOA Fees $621/mo
HOA Y/N Yes
Abv Grd Liv Area 800
Originating Board Mississauga
Annual Tax Amount $821
Property Description
Fantastic Upgraded Unit In The Crescent Town Neighbourhood. Kitchen Has Upgraded Cabinets & A Pantry Cupboard. Spacious 'L' Shaped Living/Dining Rm W/An Open Concept Feel. Sun Filled Oversized Patio Door W/O To Open Balcony Great For Relaxing. Dining Area Has Access To The Kit Making Entertaining Much Easier. Upgraded 4Pce Bath. Storage In Bdrm Which Includes A B/I Open Closet W/Organizers And A B/I Shoe Wall W/Organizers. Dble Mirrored Coat Closet, Ceramic Flrs In Kit, Hall & Bath. Freshly Painted In 2021, New Baseboards & Flrs Were Sanded & Stained. Inviting Front Lobby W/24Hr Security & Visitor Parking. Enjoy The Great Building Amenities Such As An Indoor Pool, Sauna, Party Rm, Gym & More. See Management For U/G Parking & Locker Assignment. Short Walk To The Victoria Park Subway, Transit At Your Front Door & Minutes To Shopping, Schools & More. 20 Minute Drive To Downtown. If You Are A First-Time Buyer Or Just Looking To Downsize This Centrally Located Condo Is Move In Ready.
Extras: Incl. Fridge, Stove & Electric Light Fixtures.
Location
Province ON
County Toronto
Area Te03 - Toronto East
Zoning Residential
Direction Victoria Park/ Danforth
Rooms
Kitchen 1
Interior
Interior Features None
Heating Electric, Radiant
Cooling None
Fireplace No
Laundry None
Exterior
Roof Type Other
Porch Open
Garage No
Building
Lot Description Urban, Major Highway, Public Transit, Schools, Subways
Faces Victoria Park/ Danforth
Foundation Unknown
Sewer Sewer (Municipal)
Water Municipal
Architectural Style 1 Storey/Apt
Structure Type Brick
New Construction No
Others
HOA Fee Include Insurance,Cable TV,Heat,Hydro,Water
Tax ID 110760963
Ownership Condominium
Read Less




