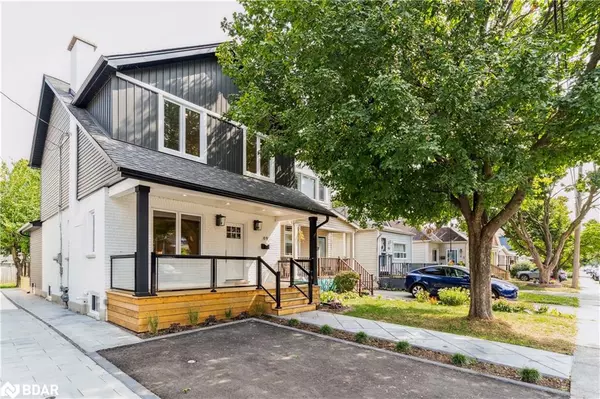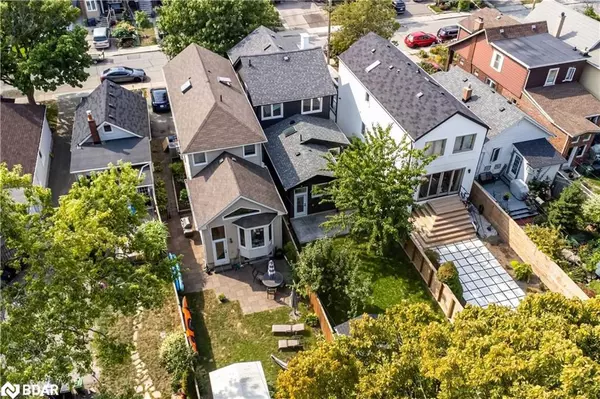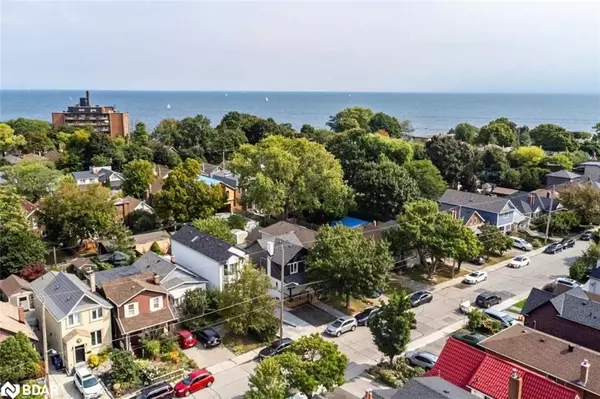For more information regarding the value of a property, please contact us for a free consultation.
49 Sixth Street Toronto, ON M8V 3A1
Want to know what your home might be worth? Contact us for a FREE valuation!

Our team is ready to help you sell your home for the highest possible price ASAP
Key Details
Sold Price $1,700,000
Property Type Single Family Home
Sub Type Single Family Residence
Listing Status Sold
Purchase Type For Sale
Square Footage 1,484 sqft
Price per Sqft $1,145
MLS Listing ID 40326027
Sold Date 12/20/22
Style Two Story
Bedrooms 4
Full Baths 2
Half Baths 1
Abv Grd Liv Area 2,332
Originating Board Barrie
Annual Tax Amount $4,594
Property Description
Spectacular modern custom built home south of Lake Shore & only a few steps to the lake! This home is truly like no other. Stunning addition w/cathedral ceilings. Large family sized kitchen w/breakfast area w/36 inch Kitchen Aid Commercial Series gas stove, large quartz waterfall kitchen island, custom pantry & 2 walk outs to large deck w/custom glass railings & gas BBQ hook up! Built in bar area w/sink & temp controlled wine fridge in dining room. Fireplace w/Italian porcelain tile surround & reclaimed solid wood barn beam mantle. Marble floor in main floor Powder rm & 2nd floor shower! Spa-like bath w/deep soaker Mirolin tub! High end all metal MOEN fixtures thr/out the home. Convenient 2nd floor laundry w/quartz counters! Modern sliding barn doors in closets. Energy efficient home w/new windows, skylights & spray foam insulation! LED pot lights thr/out. Brand new plumbing, electrical & HVAC system. Stamped concrete walkways & fully fenced private yard! No detail has been overlooked!
All premium high end appliances. Highly-Sought After Street W/The Lake & Waterfront Trail At Your Door Step! Steps To Schools, Pools, Sailing Club, T.T.C & Humber College! Quick Commute Downtown! Just Move-In and Enjoy! Watch virtual tour/Video!
Location
Province ON
County Toronto
Area Tw06 - Toronto West
Zoning RM
Direction South of Lake Shore Blvd West & South Of Morrison, just steps to Lake Ontario
Rooms
Other Rooms Shed(s)
Basement Full, Finished, Sump Pump
Kitchen 1
Interior
Interior Features Built-In Appliances, Floor Drains, Upgraded Insulation, Wet Bar
Heating Fireplace(s), Forced Air, Natural Gas
Cooling Central Air
Fireplaces Number 1
Fireplace Yes
Window Features Skylight(s)
Appliance Bar Fridge, Oven, Water Heater, Built-in Microwave, Dishwasher, Dryer, Gas Stove, Range Hood, Refrigerator, Washer, Wine Cooler
Laundry Laundry Closet, Upper Level
Exterior
Exterior Feature Landscaped
Parking Features Other
Roof Type Asphalt Shing
Porch Deck, Porch
Lot Frontage 25.0
Lot Depth 123.0
Garage No
Building
Lot Description Urban, Rectangular, Airport, Beach, Highway Access, Hospital, Marina, Park, Public Transit, Quiet Area, Ravine, Schools, Shopping Nearby, Trails
Faces South of Lake Shore Blvd West & South Of Morrison, just steps to Lake Ontario
Foundation Concrete Perimeter, Concrete Block
Sewer Sewer (Municipal)
Water Municipal
Architectural Style Two Story
Structure Type Brick, Vinyl Siding
New Construction No
Others
Ownership Freehold/None
Read Less




