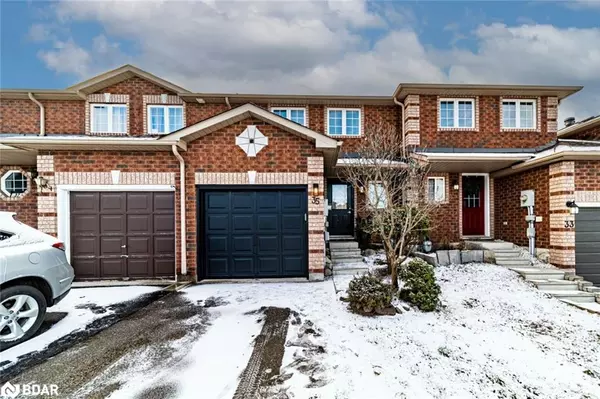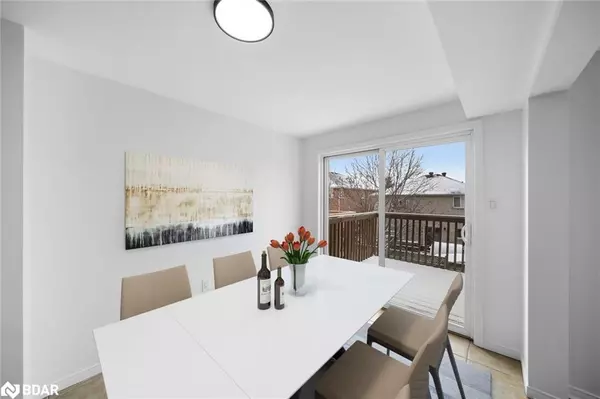For more information regarding the value of a property, please contact us for a free consultation.
35 Courtney Crescent Barrie, ON L4N 5S8
Want to know what your home might be worth? Contact us for a FREE valuation!

Our team is ready to help you sell your home for the highest possible price ASAP
Key Details
Sold Price $630,000
Property Type Townhouse
Sub Type Row/Townhouse
Listing Status Sold
Purchase Type For Sale
Square Footage 1,049 sqft
Price per Sqft $600
MLS Listing ID 40364792
Sold Date 01/23/23
Style Two Story
Bedrooms 3
Full Baths 2
Abv Grd Liv Area 1,365
Originating Board Barrie
Year Built 2005
Annual Tax Amount $3,275
Property Description
MOVE-IN READY TOWNHOME THAT HAS BEEN BEAUTIFULLY UPDATED! This turn-key townhome is located on a quiet street in the sought-after Painswick neighbourhood & close to shops, restaurants, Hwy 400, & the Barrie South GO Station. Schools & parks are also within walking distance to create a truly functional & convenient lifestyle. Arrive home to this two-storey property which offers an attached 1-car garage, updated shingles (2020), & a brick exterior. The partially fenced rear yard includes a W/O from the basement, a lower patio & an upper deck to enjoy seasonally. Upon entry, admire this cozy & bright interior which has been freshly painted from top to bottom, displaying smooth ceilings & a neutral colour palette. No detail has been spared in this home, as you can find newly updated light fixtures, replaced switches, door knobs, & smoke directors. You name it, & it has been updated! The well-sized living room includes a sizeable rear-facing window, & HW floors. The recently updated galley kitchen boasts refreshed cabinetry, new countertops, a new range hood/dishwasher, black hardware, S/S appliances, & a new subway tile backsplash. Adjacent to the kitchen is a bright eat-in space with a W/O to the upper deck! Head up the newly finished wood staircase to access the well-appointed 2nd floor! This bright & spacious level includes 3 beautiful bedrooms that boast HW floors, double closets, & excellent bedside windows. These rooms have shared access to the updated 4-pc bathroom which offers a shower/tub combination. Tying the knot on this beautiful home is the fully finished basement which features a large & extra-bright rec room, a W/O to the backyard, laundry amenities, & a 3-pc bathroom. There is nothing to do but move into this perfect #HomeToStay! Visit our site for more info & a 3D tour!
Location
Province ON
County Simcoe County
Area Barrie
Zoning RM2(SP-296)
Direction Mapleview Dr E/Madelaine Dr/Country Ln/Courtney Cres
Rooms
Basement Separate Entrance, Walk-Out Access, Full, Finished
Kitchen 1
Interior
Interior Features High Speed Internet, Auto Garage Door Remote(s)
Heating Forced Air, Natural Gas
Cooling Central Air
Fireplace No
Appliance Water Softener, Dishwasher, Dryer, Microwave, Refrigerator, Stove, Washer
Laundry In-Suite, Lower Level
Exterior
Parking Features Attached Garage, Asphalt
Garage Spaces 1.0
Fence Fence - Partial
Utilities Available Electricity Connected, Garbage/Sanitary Collection, Natural Gas Connected, Recycling Pickup, Street Lights, Phone Connected
Roof Type Asphalt Shing
Porch Deck, Patio
Lot Frontage 19.69
Lot Depth 111.55
Garage Yes
Building
Lot Description Urban, Rectangular, Highway Access, Library, Major Highway, Public Transit, Schools, Shopping Nearby
Faces Mapleview Dr E/Madelaine Dr/Country Ln/Courtney Cres
Foundation Poured Concrete
Sewer Sewer (Municipal)
Water Municipal-Metered
Architectural Style Two Story
Structure Type Brick
New Construction No
Schools
Elementary Schools Mapleview Heights Es/St. John Paul Ii Elementary Cs
High Schools Innisdale Ss/St. Peter'S Catholic Ss
Others
Tax ID 587372825
Ownership Freehold/None
Read Less




