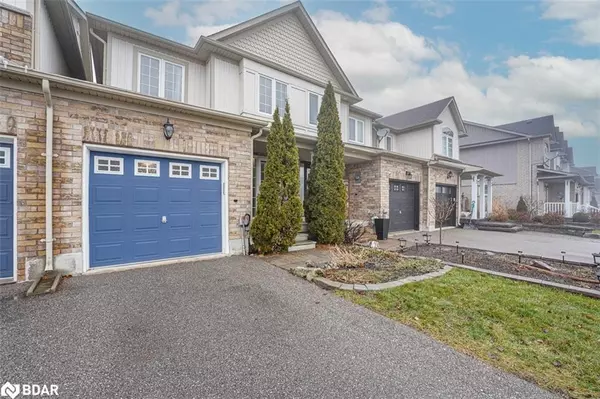For more information regarding the value of a property, please contact us for a free consultation.
149 Hammill Heights Mount Albert, ON L0G 1M0
Want to know what your home might be worth? Contact us for a FREE valuation!

Our team is ready to help you sell your home for the highest possible price ASAP
Key Details
Sold Price $790,000
Property Type Townhouse
Sub Type Row/Townhouse
Listing Status Sold
Purchase Type For Sale
Square Footage 1,400 sqft
Price per Sqft $564
MLS Listing ID 40363118
Sold Date 01/16/23
Style Two Story
Bedrooms 3
Full Baths 1
Half Baths 1
Abv Grd Liv Area 1,400
Originating Board Barrie
Year Built 2007
Annual Tax Amount $2,924
Property Description
Beautiful 3 Bed, 2 Baths Family Freehold Townhome W/ Attached Garage Accessible
Via House & Yard. Open Concept Living/Dining With Walk-Out To Fully Fenced Yard
With Massive Private Deck Built For Entertaining. Main Floor Is Hardwood. Kitchen
Features Upgraded Cupboards & Breakfast Bar. Good Size Bedrooms With Lots Of
Windows With Natural Light. Large Mbr w/ Walk-in Closet. Located In Family
Friendly Neighbourhood Within Walking Distance To School, Park, And So Much More!
Location
Province ON
County York
Area East Gwillimbury
Zoning RES
Direction King St/Hammill Hgts
Rooms
Other Rooms Gazebo
Basement Full, Unfinished
Kitchen 1
Interior
Interior Features Central Vacuum
Heating Forced Air, Natural Gas
Cooling Central Air
Fireplace No
Window Features Window Coverings
Appliance Dishwasher, Dryer, Hot Water Tank Owned, Range Hood, Refrigerator, Stove, Washer
Laundry In Basement
Exterior
Parking Features Attached Garage, Garage Door Opener
Garage Spaces 1.0
Fence Full
Pool None
Roof Type Asphalt Shing
Lot Frontage 20.22
Lot Depth 110.86
Garage Yes
Building
Lot Description Urban, Rectangular, Near Golf Course, Landscaped, Park, Schools, Shopping Nearby, Trails
Faces King St/Hammill Hgts
Foundation Concrete Perimeter, Concrete Block
Sewer Sewer (Municipal)
Water Municipal
Architectural Style Two Story
Structure Type Brick, Vinyl Siding
New Construction No
Schools
Elementary Schools Robert Munsch Public School
Others
Tax ID 034530862
Ownership Freehold/None
Read Less




