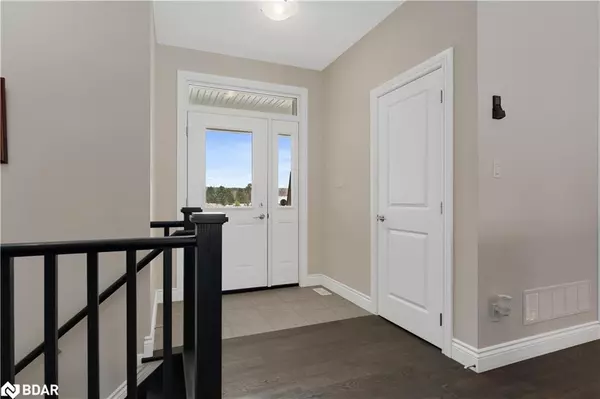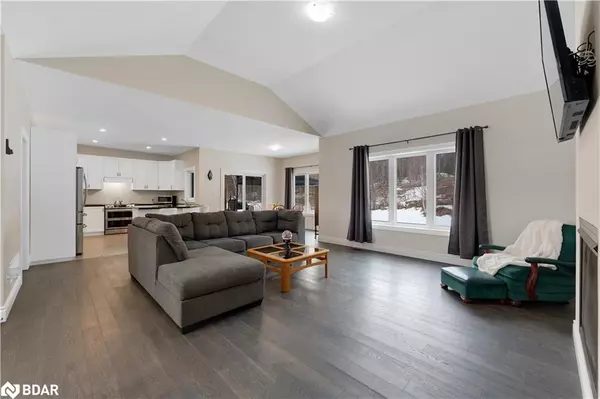For more information regarding the value of a property, please contact us for a free consultation.
3 Kulas Court Minden, ON K0M 2K0
Want to know what your home might be worth? Contact us for a FREE valuation!

Our team is ready to help you sell your home for the highest possible price ASAP
Key Details
Sold Price $713,000
Property Type Single Family Home
Sub Type Single Family Residence
Listing Status Sold
Purchase Type For Sale
Square Footage 1,546 sqft
Price per Sqft $461
MLS Listing ID 40364475
Sold Date 01/25/23
Style Bungalow
Bedrooms 3
Full Baths 2
Abv Grd Liv Area 1,546
Originating Board Barrie
Year Built 2021
Property Description
Located on a quiet court in the quaint town of Minden you’ll find 3 Kulas Court. This newly built home boasts 3 bedrooms, 2 bathrooms, 1546 sqft of living space and beautiful finishes throughout.
The open-concept living space features engineered hardwood floors with high ceilings and a cozy fireplace in the living room. This space opens up to the kitchen with quartz countertops and an eat-in area. The sink overlooks all the beautiful backyard has to offer featuring rock outcrops that are so indicative of this beautiful corner of the world. Summer or winter, relax outside on the covered deck while enjoying a spa experience all year round in your hot tub under the gazebo with a retractable roof.
The spacious primary bedroom features a 3-piece ensuite with quartz countertop and a walk-in closet. The additional bedrooms are well-sized and feature double closets and large windows that allow lots of natural light to pour in.
Power outage? No need to worry. This home offers a GENERAC Generator that services the entire home.
The oversized two-car garage features a space for a workshop or that motorbike you’ve ALWAYS dreamed about and offers entry to the main floor mud room with convenient access to the kitchen perfect for when you come home with the kids or after grocery shopping.
The unfinished basement awaits your imagination - whether it’s more bedrooms an additional bathroom or the man cave you’ve always dreamed about there’s plenty of space for all of this waiting for you to finish. With a 200 AMP electrical panel, the choices you make should be without limit.
Nestled in the quaint town of Minden with restaurants, walking trails, a peaceful river to float down on the dog days of summer and other great amenities await your discovery – this is the perfect place to settle into your golden years or to raise a family depending on your stage of life!
Fall in love with all this home has to offer - book a showing today!
Location
Province ON
County Haliburton
Area Minden Hills
Zoning R1
Direction Deep Bay Rd to Highland Gate Blvd to Windover to Marluc to Kulas to #3 on RHS - SOP
Rooms
Other Rooms Gazebo
Basement Full, Unfinished
Kitchen 1
Interior
Interior Features Air Exchanger, Auto Garage Door Remote(s), Ceiling Fan(s), Rough-in Bath, Water Meter
Heating Forced Air-Propane
Cooling Central Air
Fireplaces Number 1
Fireplaces Type Propane
Fireplace Yes
Window Features Window Coverings
Appliance Water Heater Owned, Dishwasher, Hot Water Tank Owned
Laundry Main Level
Exterior
Exterior Feature Year Round Living
Garage Attached Garage, Garage Door Opener, Gravel, Inside Entry
Garage Spaces 2.5
Pool None
Utilities Available Electricity Connected, Fibre Optics, High Speed Internet Avail, Street Lights, Phone Available, Underground Utilities, Propane
Waterfront No
Waterfront Description River/Stream
View Y/N true
View Forest, Ridge, Trees/Woods
Roof Type Asphalt
Street Surface Paved
Handicap Access None
Porch Deck, Porch
Lot Frontage 75.0
Lot Depth 150.0
Parking Type Attached Garage, Garage Door Opener, Gravel, Inside Entry
Garage Yes
Building
Lot Description Urban, Rectangular, Arts Centre, Business Centre, Cul-De-Sac, City Lot, Near Golf Course, Hospital, Library, Place of Worship, Quiet Area, Rec./Community Centre, Schools, Shopping Nearby, Trails
Faces Deep Bay Rd to Highland Gate Blvd to Windover to Marluc to Kulas to #3 on RHS - SOP
Foundation Poured Concrete
Sewer Sewer (Municipal)
Water Municipal-Metered
Architectural Style Bungalow
Structure Type Stone, Vinyl Siding
New Construction Yes
Schools
Elementary Schools Archie Stouffer Es
High Schools Haliburton Highlands Ss
Others
Tax ID 391990290
Ownership Freehold/None
Read Less
GET MORE INFORMATION





