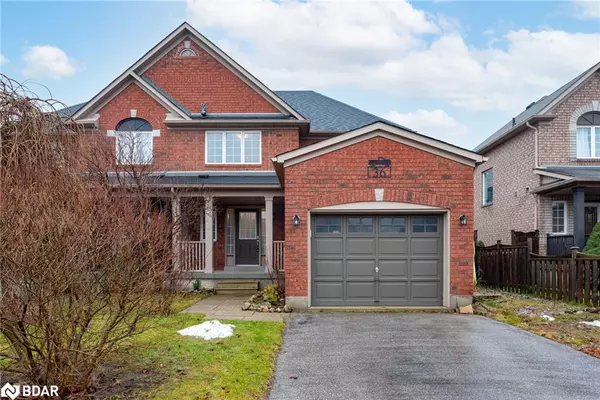For more information regarding the value of a property, please contact us for a free consultation.
36 Tunbridge Road Barrie, ON L4M 6S8
Want to know what your home might be worth? Contact us for a FREE valuation!

Our team is ready to help you sell your home for the highest possible price ASAP
Key Details
Sold Price $595,500
Property Type Single Family Home
Sub Type Single Family Residence
Listing Status Sold
Purchase Type For Sale
Square Footage 1,227 sqft
Price per Sqft $485
MLS Listing ID 40362194
Sold Date 01/16/23
Style Two Story
Bedrooms 3
Full Baths 2
Half Baths 1
Abv Grd Liv Area 1,227
Originating Board Barrie
Annual Tax Amount $3,400
Property Description
Welcome to your stunning semi-detached home with all brick exterior and stunning curb appeal! This home boasts 3 bedrooms and 2 and a half bathrooms, providing plenty of space for you and your family.
The great layout of this home features a walkout to a large fully fenced backyard, perfect for outdoor gatherings and activities. You'll also appreciate the attached single car garage with inside entry for added convenience and security.
The fully finished basement includes a full 4 piece washroom, adding even more living space to this already spacious home.
This home is located in a prime location, with close proximity to Georgian College, RVH hospital, and easy access to highway 400. Public transportation is also nearby, making it easy to get around.
Don't miss out on the opportunity to make this your dream home! Schedule a showing today.
Location
Province ON
County Simcoe County
Area Barrie
Zoning RES
Direction GROVE TO JOHNSON ST. TO TUNBRIDGE RD.
Rooms
Other Rooms Shed(s)
Basement Full, Finished
Kitchen 1
Interior
Interior Features None
Heating Forced Air, Natural Gas
Cooling Central Air
Fireplace No
Appliance Dishwasher, Refrigerator, Stove
Exterior
Parking Features Attached Garage
Garage Spaces 1.0
Roof Type Asphalt Shing
Lot Frontage 33.0
Lot Depth 106.0
Garage Yes
Building
Lot Description Urban, Highway Access, Hospital, Park
Faces GROVE TO JOHNSON ST. TO TUNBRIDGE RD.
Foundation Poured Concrete
Sewer Sewer (Municipal)
Water Municipal
Architectural Style Two Story
Structure Type Brick
New Construction No
Others
Tax ID 588310994
Ownership Freehold/None
Read Less




