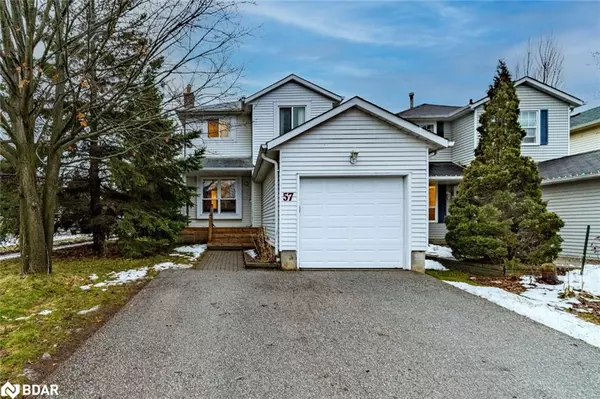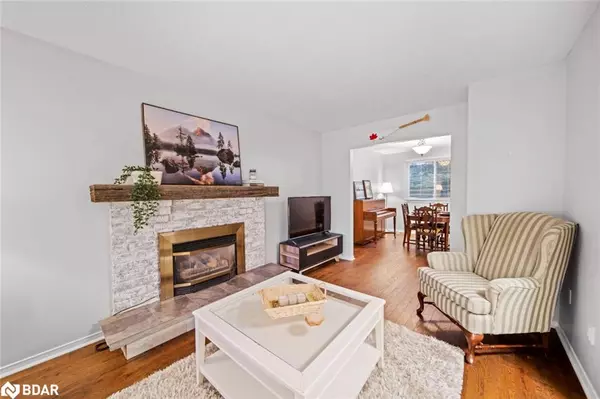For more information regarding the value of a property, please contact us for a free consultation.
57 Patton Road Barrie, ON L4N 6V4
Want to know what your home might be worth? Contact us for a FREE valuation!

Our team is ready to help you sell your home for the highest possible price ASAP
Key Details
Sold Price $645,000
Property Type Single Family Home
Sub Type Single Family Residence
Listing Status Sold
Purchase Type For Sale
Square Footage 1,160 sqft
Price per Sqft $556
MLS Listing ID 40360363
Sold Date 01/13/23
Style Two Story
Bedrooms 3
Full Baths 2
Half Baths 1
Abv Grd Liv Area 1,595
Originating Board Barrie
Year Built 1988
Annual Tax Amount $3,563
Property Description
GREAT STARTER HOME FOUND IN THE DESIRABLE PAINSWICK NEIGHBOURHOOD! This perfectly situated home is found in a family-friendly neighbourhood & is perfect for first-time buyers, investors, & downsizers alike! Enjoy being within excellent proximity of shops, restaurants, schools, parks, Hwy 400, & public transportation! Also, with downtown Barrie & Lake Simcoe shores found only minutes away, you will truly be offered everything you need to live a convenient & fun lifestyle! Tidy curb appeal welcomes you to this quaint 2-storey dwelling which showcases a vinyl exterior, an attached 1-car garage, & a double-wide driveway. Around the back of the property, you can find the fully fenced rear yard, which features mature trees, a wood deck, & a storage shed. Upon entry, admire the spacious main floor layout adorned with engineered HW floors & good natural light! The sizeable living room is a perfect space for finding daily comfort & features a cozy FP with a brick surround. The dining area is attached to the living room & offers seamless entry into the kitchen, which features a garden door W/O to the back deck. Rounding off the main floor amenities is a 2-pc bathroom! The 2nd floor primary bedroom includes a 3-pc ensuite, which is rare for this home model! 2 additional bedrooms are included on this level & served by a 4-pc bathroom. Tying the knot on this property is the fully finished basement which is equipped with a large rec room & ample space to create a gym area. Visit our site for more info & a 3D tour!
Location
Province ON
County Simcoe County
Area Barrie
Zoning RM1
Direction Yonge St/D'Ambrosio Dr/Knicely Rd/Patton Rd
Rooms
Other Rooms Shed(s)
Basement Full, Finished
Kitchen 1
Interior
Interior Features Ceiling Fan(s)
Heating Forced Air, Natural Gas
Cooling Central Air
Fireplaces Number 1
Fireplaces Type Family Room, Gas
Fireplace Yes
Window Features Window Coverings
Appliance Dryer, Microwave, Refrigerator, Stove, Washer
Laundry In Basement
Exterior
Exterior Feature Awning(s)
Parking Features Attached Garage, Asphalt
Garage Spaces 1.0
Fence Full
Waterfront Description Lake/Pond
Roof Type Asphalt Shing
Porch Deck
Lot Frontage 25.92
Lot Depth 105.33
Garage Yes
Building
Lot Description Urban, Irregular Lot, Arts Centre, Beach, Dog Park, Near Golf Course, Hospital, Major Highway, Park, Playground Nearby, Public Transit, Quiet Area, Rec./Community Centre, Schools, Shopping Nearby
Faces Yonge St/D'Ambrosio Dr/Knicely Rd/Patton Rd
Foundation Poured Concrete
Sewer Sewer (Municipal)
Water Municipal
Architectural Style Two Story
Structure Type Vinyl Siding
New Construction No
Schools
Elementary Schools Willow Landing Es/St. Michael The Archangel Elementary Cs
High Schools Innisdale Ss/St. Peter'S Catholic Ss
Others
Tax ID 587400102
Ownership Freehold/None
Read Less




