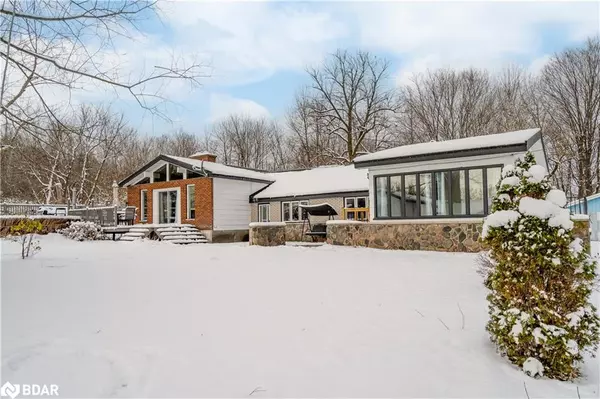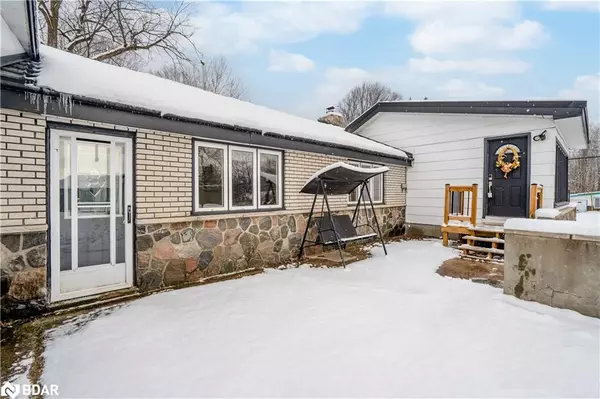For more information regarding the value of a property, please contact us for a free consultation.
1718 Heron Drive Waubaushene, ON L0K 2C0
Want to know what your home might be worth? Contact us for a FREE valuation!

Our team is ready to help you sell your home for the highest possible price ASAP
Key Details
Sold Price $555,000
Property Type Single Family Home
Sub Type Single Family Residence
Listing Status Sold
Purchase Type For Sale
Square Footage 1,800 sqft
Price per Sqft $308
MLS Listing ID 40348874
Sold Date 01/10/23
Style Sidesplit
Bedrooms 3
Full Baths 1
Half Baths 1
Abv Grd Liv Area 2,161
Originating Board Barrie
Annual Tax Amount $1,930
Property Description
Looking for a rural home with space and privacy, then check this property out. Located outside the village of Waubaushene on a .628 Acre country lot with plenty of room to park your cars/trucks/RV's/Boats and Toys. Spacious 1800 square foot home plus partially finished lower level. Large primary bedroom, 2 pc. ensuite bath, 2 additional good sized bedrooms, office, main floor family room, separate dining room, basement recreation and exercise room. Notable updates include steel roof with transferable Lifetime Warranty (2015), furnace, central air conditioning, owned water heater and water softener (2020), new pool liner and pump (2020). Double car garage has hydro and storage shed is extra large. Outdoor enthusiasts will appreciate easy access to Georgian Bay, Trans-Canada Trail, Snowmobile trails, Golf Courses and Skiing. Close proximity to Hwy 400 and amenities of larger cities close by in Midland, Barrie and Orillia. Co-listed with Kevin Cadeau, Coldwell Banker the Real Estate Centre.
Location
Province ON
County Simcoe County
Area Severn
Zoning RES
Direction HWY 12 TO FESSERTON TO HERON RD FOLLOW TO SIGN
Rooms
Other Rooms Shed(s), Storage
Basement Partial, Partially Finished, Sump Pump
Kitchen 1
Interior
Interior Features Water Treatment
Heating Forced Air-Propane, Propane
Cooling Central Air
Fireplaces Number 1
Fireplace Yes
Window Features Window Coverings
Appliance Water Softener, Dishwasher, Dryer, Range Hood, Refrigerator, Stove, Washer
Laundry In Basement
Exterior
Garage Detached Garage, Asphalt, Circular, Gravel
Garage Spaces 2.0
Pool Above Ground
Utilities Available Cable Available, Cell Service, Electricity Connected, Garbage/Sanitary Collection, High Speed Internet Avail, Recycling Pickup, Phone Available
Waterfront No
Waterfront Description Lake/Pond
Roof Type Metal
Porch Deck
Lot Frontage 224.0
Parking Type Detached Garage, Asphalt, Circular, Gravel
Garage Yes
Building
Lot Description Rural, Irregular Lot, Campground, Near Golf Course, Highway Access, Major Highway, School Bus Route, Trails
Faces HWY 12 TO FESSERTON TO HERON RD FOLLOW TO SIGN
Foundation Block, Concrete Perimeter
Sewer Septic Tank
Water Drilled Well
Architectural Style Sidesplit
Structure Type Brick Front, Stone, Wood Siding
New Construction No
Schools
Elementary Schools Tay Shores, St. Antoine Daniel
High Schools Gbdss, St. Theresa'S
Others
Tax ID 585070036
Ownership Freehold/None
Read Less
GET MORE INFORMATION





