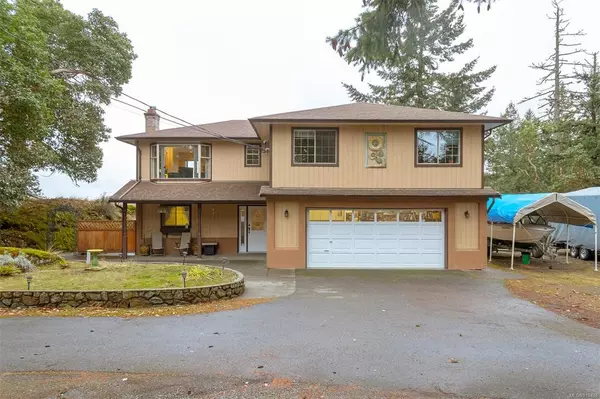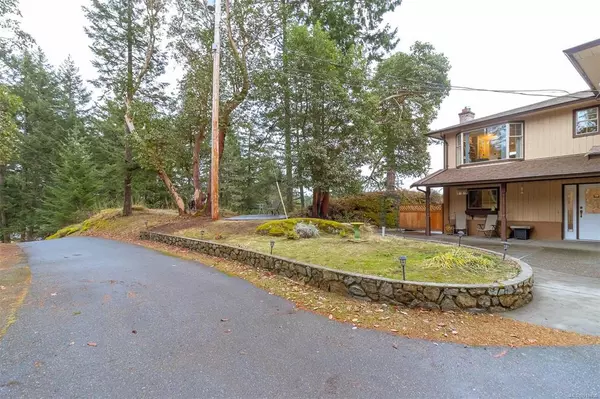For more information regarding the value of a property, please contact us for a free consultation.
685 Rockridge Pl Highlands, BC V9B 6K1
Want to know what your home might be worth? Contact us for a FREE valuation!

Our team is ready to help you sell your home for the highest possible price ASAP
Key Details
Sold Price $1,228,000
Property Type Single Family Home
Sub Type Single Family Detached
Listing Status Sold
Purchase Type For Sale
Square Footage 2,318 sqft
Price per Sqft $529
MLS Listing ID 919490
Sold Date 03/06/23
Style Ground Level Entry With Main Up
Bedrooms 4
Rental Info Unrestricted
Year Built 1990
Annual Tax Amount $4,458
Tax Year 2022
Lot Size 1.250 Acres
Acres 1.25
Property Description
Imagine your 1.25 acre mountain top estate with distant views of the ocean, cruise ships and glacier mountains soaring high above Victoria. This one owner home features 3 bedrooms plus den on the main floor, spacious gourmet kitchen with white custom cabinets, quartz countertops & stainless appliances. The breakfast bar overlooks your open style layout boasting living room with gas fireplace. Walk out to your south facing deck with a new glass rail system. The master bedroom has extended closets with full ensuite and so much more. All principal rooms were designed to showcase the ever changing views. The updated kitchen and baths with solid quartz countertops is sure to please. The lower level has a large one bedroom In-law suite, there is an oversized garage, RV parking and gazebo plus bonus, standby 7 KW propane power generator. Privacy awaits you in one of the Highland's most desired areas and only minutes to Costco, great shopping, parks and all amenities. Call today!
Location
Province BC
County Capital Regional District
Area Hi Western Highlands
Direction Southeast
Rooms
Other Rooms Gazebo, Workshop
Basement Finished, Full, Walk-Out Access, With Windows
Main Level Bedrooms 3
Kitchen 2
Interior
Interior Features Breakfast Nook, Ceiling Fan(s), Dining/Living Combo, Eating Area, Storage, Vaulted Ceiling(s)
Heating Baseboard, Electric, Propane
Cooling None
Flooring Laminate
Fireplaces Number 1
Fireplaces Type Propane
Equipment Central Vacuum, Propane Tank, Security System
Fireplace 1
Appliance Dishwasher, F/S/W/D
Laundry In House
Exterior
Garage Spaces 2.0
View Y/N 1
View Mountain(s), Ocean
Roof Type Asphalt Shingle
Handicap Access Wheelchair Friendly
Total Parking Spaces 8
Building
Lot Description Irregular Lot, Near Golf Course, No Through Road, Park Setting, Private, Quiet Area, Rural Setting, Shopping Nearby
Building Description Wood, Ground Level Entry With Main Up
Faces Southeast
Foundation Poured Concrete
Sewer Septic System, Other
Water Well: Drilled
Architectural Style West Coast
Additional Building Exists
Structure Type Wood
Others
Tax ID 015-556-981
Ownership Freehold
Pets Allowed Aquariums, Birds, Caged Mammals, Cats, Dogs
Read Less
Bought with RE/MAX Camosun
GET MORE INFORMATION





