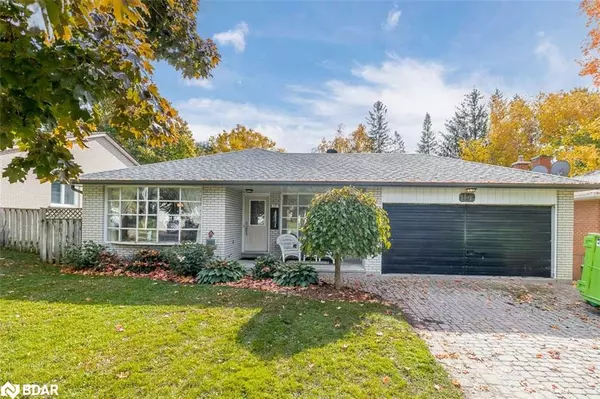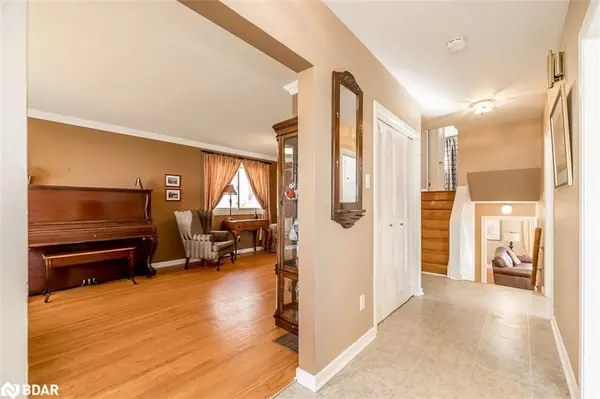For more information regarding the value of a property, please contact us for a free consultation.
19 Highview Road Barrie, ON L4M 2M1
Want to know what your home might be worth? Contact us for a FREE valuation!

Our team is ready to help you sell your home for the highest possible price ASAP
Key Details
Sold Price $761,000
Property Type Single Family Home
Sub Type Single Family Residence
Listing Status Sold
Purchase Type For Sale
Square Footage 2,015 sqft
Price per Sqft $377
MLS Listing ID 40354736
Sold Date 12/23/22
Style Backsplit
Bedrooms 4
Full Baths 2
Abv Grd Liv Area 2,320
Originating Board Barrie
Year Built 1965
Annual Tax Amount $4,667
Property Description
Welcome To 19 Highview Road. This Home Is Located On A Quiet Family Street And Central To Everything. You Will Be Within 5 Minutes To The Highway, Hospital And College And 10 Minutes To Downtown And Bayfield Street. There Are Currently 4 Bedrooms With An Office That Can Be Easily Converted To Add A 5th Bedroom. The Flexible Back split Style Allows For Many Uses With A Separate Entrance To The Lower Level. Truly A Great Lot For A Family Home With 58 Feet Of Frontage, A Lot That Backs Onto A Water Course And 2 Patios To Utilize In The Back And Side Yard. 2 Car Garage, Fully Fenced Yard And Interlock Driveway. Come And See The Potential In This Large Family Home.
Location
Province ON
County Simcoe County
Area Barrie
Zoning 301
Direction South of Grove, between Duckworth and Lay
Rooms
Basement Separate Entrance, Crawl Space, Partially Finished
Kitchen 1
Interior
Interior Features High Speed Internet, Auto Garage Door Remote(s), In-law Capability
Heating Forced Air, Natural Gas
Cooling Central Air
Fireplaces Number 1
Fireplaces Type Gas
Fireplace Yes
Appliance Water Heater, Dishwasher, Dryer, Freezer, Range Hood, Refrigerator, Stove, Washer
Laundry In Basement
Exterior
Exterior Feature Landscaped
Parking Features Attached Garage, Garage Door Opener
Garage Spaces 2.0
Pool None
Utilities Available Cable Connected, Electricity Connected, Garbage/Sanitary Collection, Natural Gas Connected, Phone Connected
Roof Type Asphalt Shing
Handicap Access Accessible Full Bath
Porch Patio
Lot Frontage 58.0
Lot Depth 110.0
Garage Yes
Building
Lot Description Urban, Rectangular, City Lot, Highway Access, Hospital, Park, Schools, Shopping Nearby
Faces South of Grove, between Duckworth and Lay
Foundation Concrete Block
Sewer Sewer (Municipal)
Water Municipal
Architectural Style Backsplit
Structure Type Brick
New Construction No
Schools
Elementary Schools Maple Grove / St. Monica'S
High Schools Barrie North / St. Josephs
Others
Tax ID 588260038
Ownership Freehold/None
Read Less




