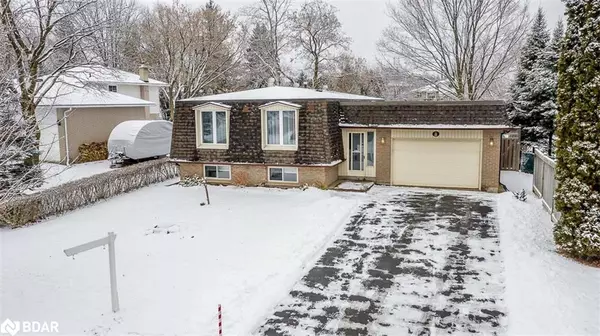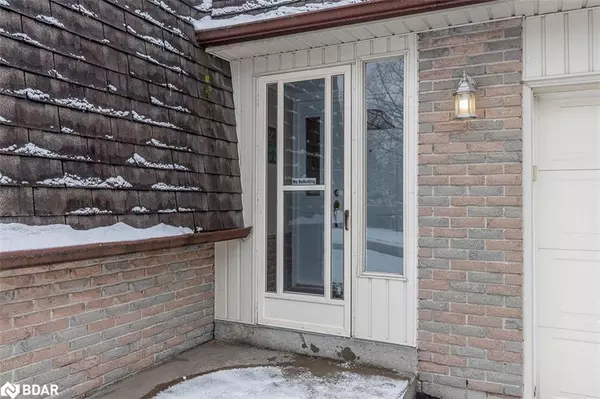For more information regarding the value of a property, please contact us for a free consultation.
8 Broadmoor Avenue Barrie, ON L4N 3M9
Want to know what your home might be worth? Contact us for a FREE valuation!

Our team is ready to help you sell your home for the highest possible price ASAP
Key Details
Sold Price $764,000
Property Type Single Family Home
Sub Type Single Family Residence
Listing Status Sold
Purchase Type For Sale
Square Footage 1,189 sqft
Price per Sqft $642
MLS Listing ID 40368877
Sold Date 02/02/23
Style Bungalow Raised
Bedrooms 4
Full Baths 2
Abv Grd Liv Area 2,285
Originating Board Barrie
Year Built 1971
Annual Tax Amount $4,480
Property Description
Welcome home to this wonderful 4-bedroom family home located in a highly desirable Barrie neighborhood! The location is within walking distance of schools, a recreation center, parks, and more. This ideal location is on a bus route, has easy Hwy 400 access, is 6 minutes from the Allandale Go Train Station, and has Kempenfelt Bay beaches nearby. You will be happy to hear that the house has been well maintained, and large maintenance items have been looked after including Windows replaced in 1999, Shingles replaced in 2018, Furnace, Air Exchanger, and On Demand Hot Water Tank all new in 2020. The layout is perfect for a growing family, with 3 bedrooms upstairs, a full bath, an eat-in kitchen, an additional dining area off of the kitchen, and a large living room. Downstairs you will find an additional (4th) bedroom, a large rec room with a cozy gas fireplace, 3 piece bath, a laundry room with a craft/sewing area, and 2 additional storage areas. The huge pool size backyard is fully fenced, child safe, has a quality garden shed, and boasts a private patio area with a gazebo. Out front, the paved drive has room for 6 cars, or even your big toys or trailer!
Flexible possession is available.
Call to book a showing today!
Location
Province ON
County Simcoe County
Area Barrie
Zoning R2
Direction Little Ave to Broadmoor
Rooms
Other Rooms Gazebo, Shed(s)
Basement Full, Finished
Kitchen 1
Interior
Interior Features High Speed Internet, Air Exchanger, Auto Garage Door Remote(s), In-law Capability
Heating Forced Air, Natural Gas
Cooling Central Air
Fireplaces Number 1
Fireplaces Type Gas, Recreation Room
Fireplace Yes
Window Features Window Coverings
Appliance Instant Hot Water, Water Heater Owned, Built-in Microwave, Dishwasher, Dryer, Hot Water Tank Owned, Refrigerator, Stove, Washer
Laundry Laundry Room, Lower Level
Exterior
Exterior Feature Landscaped
Parking Features Attached Garage, Garage Door Opener, Asphalt
Garage Spaces 1.5
Fence Full
Roof Type Asphalt Shing
Porch Patio
Lot Frontage 55.0
Lot Depth 165.0
Garage Yes
Building
Lot Description Urban, Beach, Highway Access, Major Highway, Park, Place of Worship, Playground Nearby, Public Transit, Rec./Community Centre, Schools
Faces Little Ave to Broadmoor
Foundation Poured Concrete
Sewer Sewer (Municipal)
Water Municipal-Metered
Architectural Style Bungalow Raised
Structure Type Brick, Shingle Siding
New Construction Yes
Schools
Elementary Schools Allandale Heights, St. John Vianney
High Schools Innisdale, St. Peters
Others
Tax ID 587510124
Ownership Freehold/None
Read Less




