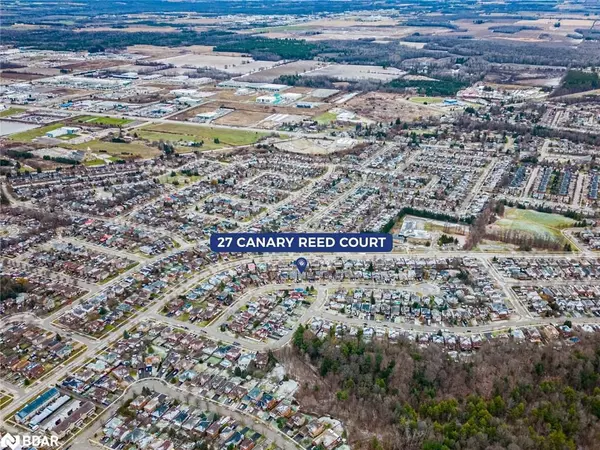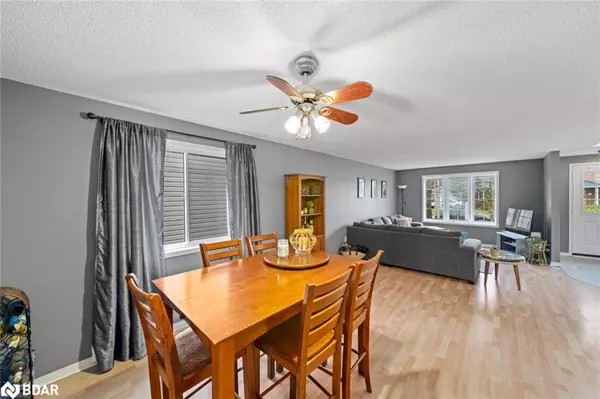For more information regarding the value of a property, please contact us for a free consultation.
27 Canary Reed Court Barrie, ON L4N 8S3
Want to know what your home might be worth? Contact us for a FREE valuation!

Our team is ready to help you sell your home for the highest possible price ASAP
Key Details
Sold Price $710,000
Property Type Single Family Home
Sub Type Single Family Residence
Listing Status Sold
Purchase Type For Sale
Square Footage 1,280 sqft
Price per Sqft $554
MLS Listing ID 40353905
Sold Date 12/28/22
Style Bungalow
Bedrooms 4
Full Baths 2
Abv Grd Liv Area 1,780
Originating Board Barrie
Year Built 1999
Annual Tax Amount $4,278
Property Description
PERFECT FAMILY HOME FOUND IN THE SOUGHT-AFTER HOLLY NEIGHBOURHOOD! Begin your next chapter at this charming bungalow nestled on a family-friendly court! Enjoy being within excellent proximity to the Peggy Hill Team Community Centre, shopping centres, public transportation, schools, parks, Hwy 400, & walking trails at Ardagh Bluffs! Tidy curb appeal welcomes you to this partial brick home with 2 driveway spaces, a quaint front lawn, & an attached garage with a new insulated door & inside entry. Upon entry, admire this bright interior adorned with easy-care laminate flooring & a spacious floor plan. The front foyer welcomes you into the home & showcases a hall closet & a fantastic skylight to shower you with natural light! The combined living/dining room is perfect for relaxing or entertaining & includes 2 well-sized windows, a ceiling fan, & seamless entry into the kitchen. Craft your family's favourite meals in this home's well-equipped kitchen, which features grey cabinetry, an eat-in space, & a sliding door W/O to access the backyard. The fully fenced rear yard will serve all your needs, including a large deck, gazebo, hot tub, & storage shed! The main floor of this home also hosts excellent sleeping accommodations for you & your loved ones. The primary bedroom features a 7' closet & has access to the 4-pc semi-ensuite. 2 additional bedrooms are found here, perfect for children or guests! The partially finished basement extends your family's living space & includes oversized windows, crown moulding, & carpet floors. Enjoy the oversized rec room, which doubles as a games area, featuring a pool table with all the accessories! 1 bedroom, a 4-pc bathroom, a partially finished flex space/gym area, & laundry amenities are also included on this level. Visit our site for more info & a 3D tour!
Location
Province ON
County Simcoe County
Area Barrie
Zoning R3
Direction Mapleton Ave/Marsellus Dr/Farmstead Cres/Canary Reed Crt
Rooms
Other Rooms Gazebo, Shed(s)
Basement Full, Partially Finished
Kitchen 1
Interior
Interior Features High Speed Internet, Auto Garage Door Remote(s), Central Vacuum Roughed-in
Heating Forced Air, Natural Gas
Cooling Central Air
Fireplace No
Window Features Window Coverings, Skylight(s)
Appliance Water Heater Owned, Water Softener, Dryer, Refrigerator, Stove, Washer
Laundry In Basement, In-Suite
Exterior
Parking Features Attached Garage, Garage Door Opener, Asphalt, Inside Entry
Garage Spaces 1.0
Fence Full
Utilities Available Cable Connected, Cell Service, Electricity Connected, Garbage/Sanitary Collection, Natural Gas Connected, Recycling Pickup
Roof Type Asphalt Shing
Porch Deck
Lot Frontage 39.37
Lot Depth 109.9
Garage Yes
Building
Lot Description Urban, Rectangular, Near Golf Course, Hospital, Park, Place of Worship, Playground Nearby, Rec./Community Centre, School Bus Route, Schools, Shopping Nearby, Skiing, Trails
Faces Mapleton Ave/Marsellus Dr/Farmstead Cres/Canary Reed Crt
Foundation Poured Concrete
Sewer Sewer (Municipal)
Water Municipal
Architectural Style Bungalow
Structure Type Brick, Vinyl Siding
New Construction No
Schools
Elementary Schools Holly Meadows Es/St. Bernadette Elementary Cs
High Schools Bear Creek Ss/St. Joan Of Arc Catholic Hs
Others
Tax ID 589240192
Ownership Freehold/None
Read Less




