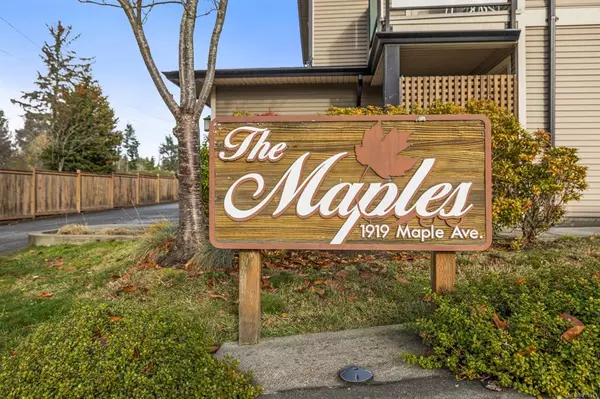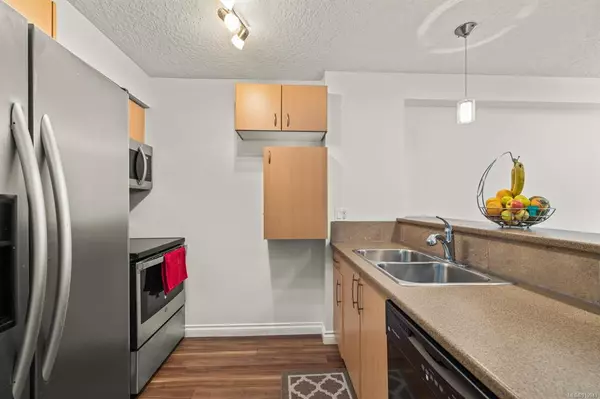For more information regarding the value of a property, please contact us for a free consultation.
1919 Maple Ave S #101 Sooke, BC V9Z 0N9
Want to know what your home might be worth? Contact us for a FREE valuation!

Our team is ready to help you sell your home for the highest possible price ASAP
Key Details
Sold Price $510,000
Property Type Townhouse
Sub Type Row/Townhouse
Listing Status Sold
Purchase Type For Sale
Square Footage 1,200 sqft
Price per Sqft $425
MLS Listing ID 919943
Sold Date 03/01/23
Style Main Level Entry with Upper Level(s)
Bedrooms 3
HOA Fees $304/mo
Rental Info Unrestricted
Year Built 2010
Annual Tax Amount $2,450
Tax Year 2022
Lot Size 871 Sqft
Acres 0.02
Property Description
Minutes to the ocean, this contemporary 3 bedroom 2.5 bathroom end unit in The Maples provides low maintenance living in a central location! This unit offers a bright kitchen, equipped with stainless steel appliances, a breakfast bar, and a seamless transition into the dining and living area. Out back you will find a cozy south facing patio that is fully fenced, and yes, BBQs are allowed! Upstairs there is a beautiful and spacious primary bedroom, complete with its own private southwest facing balcony, as well as an ensuite bathroom. The Maples is a well maintained and structured strata that allows pets and rentals. Just a short stroll to Sooke Village or a 30 minute drive into Victoria, this conveniently located unit is move in ready!
Location
Province BC
County Capital Regional District
Area Sk Sooke Vill Core
Direction North
Rooms
Basement None
Kitchen 1
Interior
Heating Baseboard, Electric
Cooling None
Flooring Carpet, Laminate, Linoleum, Tile
Fireplaces Type Electric, Living Room
Equipment Electric Garage Door Opener
Window Features Screens,Vinyl Frames
Appliance Dishwasher, F/S/W/D, Microwave
Laundry In Unit
Exterior
Exterior Feature Balcony/Patio
Garage Spaces 1.0
Amenities Available Private Drive/Road
View Y/N 1
View Mountain(s)
Roof Type Fibreglass Shingle
Handicap Access Ground Level Main Floor, No Step Entrance
Total Parking Spaces 1
Building
Lot Description Irregular Lot, Level, Serviced
Building Description Frame Wood,Insulation: Ceiling,Insulation: Walls,Vinyl Siding, Main Level Entry with Upper Level(s)
Faces North
Story 3
Foundation Poured Concrete
Sewer Sewer To Lot
Water Municipal
Architectural Style Arts & Crafts
Structure Type Frame Wood,Insulation: Ceiling,Insulation: Walls,Vinyl Siding
Others
HOA Fee Include Garbage Removal,Insurance,Sewer
Tax ID 028-300-874
Ownership Freehold/Strata
Pets Allowed Cats, Dogs
Read Less
Bought with Pemberton Holmes Ltd. - Oak Bay
GET MORE INFORMATION





