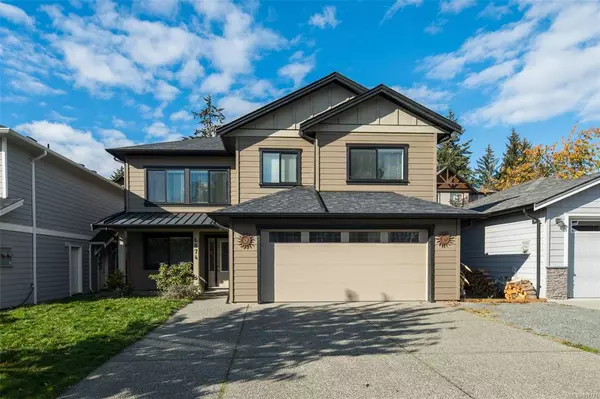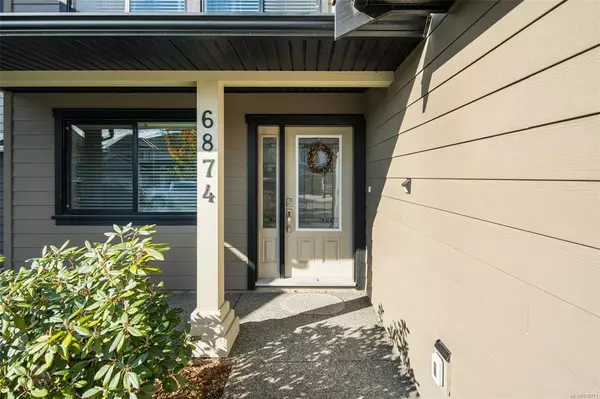For more information regarding the value of a property, please contact us for a free consultation.
6874 Laura's Lane Sooke, BC V9Z 0P8
Want to know what your home might be worth? Contact us for a FREE valuation!

Our team is ready to help you sell your home for the highest possible price ASAP
Key Details
Sold Price $860,000
Property Type Single Family Home
Sub Type Single Family Detached
Listing Status Sold
Purchase Type For Sale
Square Footage 2,396 sqft
Price per Sqft $358
MLS Listing ID 918771
Sold Date 03/01/23
Style Ground Level Entry With Main Up
Bedrooms 5
Rental Info Unrestricted
Year Built 2015
Annual Tax Amount $4,535
Tax Year 2022
Lot Size 3,920 Sqft
Acres 0.09
Property Description
Located close to the ocean, just past Sooke's core and tucked away near the end of a safe and quiet cul-de-sac, this 5 bed + den, 3 bath family home is complete with a 2 bed LEGAL self contained suite (just under 700 sq.ft.). Enter the home into the welcoming tiled foyer with a conveniently located office/den for anyone working from home, a large walk-in laundry room with side by side W/D, a sink, and lots of storage. Upstairs you'll find a bright and spacious, open concept family room, modern kitchen with solid black quartz counters, white shaker cabinets with under-cabinet lighting, tile backsplash and S/S appliances. The master suite easily fits a king sized bed and additional furniture, has a walk-in closet, and ensuite with 5' shower with glass door. Down the hall you'll find 2 additional good sized beds & bath. Located off the kitchen is a large covered deck with stairs leading to the yard. Located on the left side with it's own entrance, the suite is bright & well laid out.
Location
Province BC
County Capital Regional District
Area Sk Sooke Vill Core
Direction South
Rooms
Other Rooms Guest Accommodations
Basement None
Main Level Bedrooms 3
Kitchen 2
Interior
Interior Features Breakfast Nook, Closet Organizer, Dining/Living Combo, Eating Area, Storage
Heating Baseboard, Electric
Cooling None
Flooring Carpet, Laminate, Tile
Equipment Central Vacuum
Window Features Insulated Windows,Vinyl Frames
Appliance F/S/W/D
Laundry In House, In Unit
Exterior
Exterior Feature Balcony/Patio, Fencing: Full
Garage Spaces 2.0
Utilities Available Cable To Lot, Electricity To Lot, Garbage, Phone To Lot, Recycling, Underground Utilities
Roof Type Asphalt Shingle,Metal
Handicap Access No Step Entrance
Total Parking Spaces 2
Building
Lot Description Cul-de-sac, Level, Rectangular Lot, Serviced
Building Description Cement Fibre,Frame Wood,Insulation: Ceiling,Insulation: Walls, Ground Level Entry With Main Up
Faces South
Foundation Poured Concrete, Slab
Sewer Sewer To Lot
Water Municipal, To Lot
Architectural Style West Coast
Additional Building Exists
Structure Type Cement Fibre,Frame Wood,Insulation: Ceiling,Insulation: Walls
Others
Restrictions Building Scheme
Tax ID 028-848-713
Ownership Freehold
Pets Allowed Aquariums, Birds, Caged Mammals, Cats, Dogs
Read Less
Bought with eXp Realty
GET MORE INFORMATION





