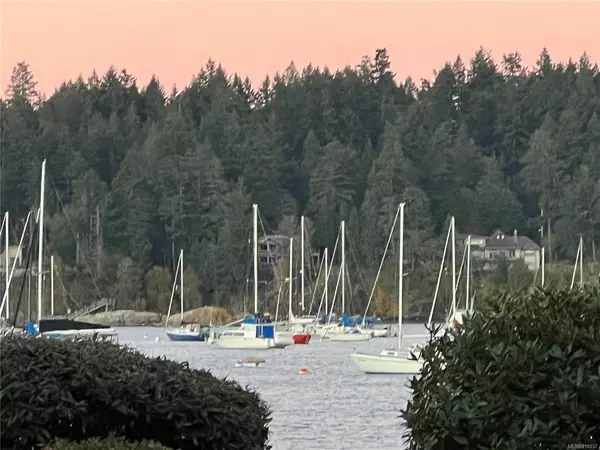For more information regarding the value of a property, please contact us for a free consultation.
10461 Resthaven Dr #106 Sidney, BC V8L 3H6
Want to know what your home might be worth? Contact us for a FREE valuation!

Our team is ready to help you sell your home for the highest possible price ASAP
Key Details
Sold Price $430,000
Property Type Condo
Sub Type Condo Apartment
Listing Status Sold
Purchase Type For Sale
Square Footage 883 sqft
Price per Sqft $486
Subdivision Resthaven By The Sea
MLS Listing ID 918937
Sold Date 03/01/23
Style Condo
Bedrooms 1
HOA Fees $402/mo
Rental Info Unrestricted
Year Built 1983
Annual Tax Amount $1,528
Tax Year 2022
Lot Size 871 Sqft
Acres 0.02
Property Description
NEW PRICE! Waterfront complex feels like a "California Resort" with indoor pool, hot tub, gym, social room, library, manicured gardens, outdoor patio area & waterfront walking paths. At "Resthaven By The Sea" you are buying into a lifestyle! This Southeast facing corner suite has sea glimpses from the breakfast nook & dining/living rooms. A large balcony captures lots of sun & fresh ocean air and is a great size for entertaining. Spacious 883sqft one bedroom condo has a full ensuite bath plus a convenient 2 piece for guests. Brand new wood-look flooring, refreshed kitchen w-stainless appliances & room for a pantry, in-suite & extra separate storage, secure parking, lovely quiet neighbors with evident pride in where they live. Enjoy a robust activity calendar, seaside strolls and convenient access to BC Ferries, Airport, Lochside Trail & all the charms of Sidney By The Sea. Public tennis courts, marinas, parks & cycling await. Your new home is move-in ready!
Location
Province BC
County Capital Regional District
Area Si Sidney North-East
Direction East
Rooms
Main Level Bedrooms 1
Kitchen 1
Interior
Interior Features Breakfast Nook, Closet Organizer, Controlled Entry, Dining/Living Combo, Elevator, Storage, Swimming Pool, Workshop
Heating Baseboard, Electric
Cooling None
Flooring Carpet, Laminate
Window Features Insulated Windows
Appliance Dishwasher, Oven/Range Electric, Range Hood, Refrigerator
Laundry Common Area
Exterior
Exterior Feature Balcony/Patio, Garden, Lighting
Amenities Available Bike Storage, Clubhouse, Common Area, Elevator(s), Fitness Centre, Pool: Indoor, Recreation Facilities, Recreation Room, Spa/Hot Tub, Workshop Area
Waterfront 1
Waterfront Description Ocean
View Y/N 1
View Ocean
Roof Type Asphalt Torch On,Fibreglass Shingle
Handicap Access No Step Entrance, Wheelchair Friendly
Parking Type Attached, Guest, Underground
Total Parking Spaces 1
Building
Lot Description Central Location, Easy Access, Landscaped, Level, Marina Nearby, Park Setting, Private, Quiet Area, Recreation Nearby, Shopping Nearby, Sidewalk
Building Description Wood, Condo
Faces East
Story 4
Foundation Poured Concrete
Sewer Sewer Connected
Water Municipal
Structure Type Wood
Others
HOA Fee Include Garbage Removal,Hot Water,Insurance,Maintenance Grounds,Property Management,Recycling
Tax ID 000-114-014
Ownership Freehold/Strata
Pets Description Aquariums, Birds, Number Limit, Size Limit
Read Less
Bought with RE/MAX Camosun
GET MORE INFORMATION





