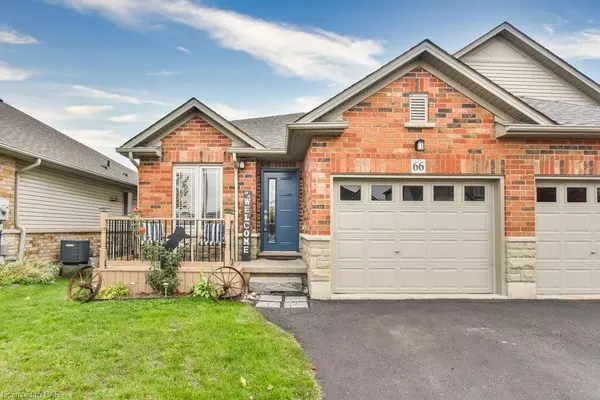For more information regarding the value of a property, please contact us for a free consultation.
66 Savannah Ridge Drive Paris, ON N3L 4G5
Want to know what your home might be worth? Contact us for a FREE valuation!

Our team is ready to help you sell your home for the highest possible price ASAP
Key Details
Sold Price $640,000
Property Type Single Family Home
Sub Type Single Family Residence
Listing Status Sold
Purchase Type For Sale
Square Footage 1,075 sqft
Price per Sqft $595
MLS Listing ID 40347529
Sold Date 01/12/23
Style Backsplit
Bedrooms 3
Full Baths 2
Abv Grd Liv Area 2,130
Originating Board Waterloo Region
Year Built 2004
Annual Tax Amount $2,740
Property Description
Welcome home to 66 Savannah Ridge Drive in Paris! Located in the desirable Victoria Park neighbourhood,
this lovely semi-detached home has 3 bedrooms, 2 full bathrooms, 1846 sq ft of finished living space and no rear neighbours. Through the front entrance, the tiled front foyer meets hardwood flooring throughout that spans the open concept living and
dining room. The main floor is complete with an updated kitchen that includes granite counter tops, newly painted
cabinets and a tile backsplash. Upstairs you will find 2 spacious bedrooms with plenty of light and closet space. The large master
bedroom has a walk-in closet and ensuite access to the renovated 5-piece bathroom with glass shower and stand alone soaker tub. The lower level has a 3rd bedroom, a 3-piece bathroom with shower, and a large family room with sliding doors that walkout to a beautiful deck that is perfect for entertaining. The private, fully fenced backyard has no rear neighbours and access to walking
trails and the pond. There is also an additional, fully finished flex space located in the basement with access to laundry and
ample storage. Recent upgrades include fully renovated upstairs bathroom & roof (2018), updated kitchen with
granite and tile backsplash (2020), hardwood flooring & stairs (2020), new furnace/AC (2022), & front deck (2021). Minutes to
Sacred Heart Catholic & Cobblestone Public Schools, Brant Sports Complex, shopping, restaurants & easy Hwy
403 access. All that is missing is you and your personal touch to make this great house into your great home!
Location
Province ON
County Brant County
Area 2105 - Paris
Zoning R2
Direction KING EDWARD ST TO IRONGATE DR TO SAVANNAH RIDGE DR
Rooms
Other Rooms Shed(s)
Basement Walk-Out Access, Full, Finished
Kitchen 1
Interior
Interior Features Auto Garage Door Remote(s), Upgraded Insulation
Heating Forced Air, Natural Gas
Cooling Central Air
Fireplace No
Window Features Window Coverings
Appliance Built-in Microwave, Dishwasher, Dryer, Refrigerator, Stove, Washer
Laundry In Basement
Exterior
Exterior Feature Backs on Greenbelt, Recreational Area
Garage Attached Garage, Garage Door Opener
Garage Spaces 1.0
Fence Full
Waterfront No
Waterfront Description Lake/Pond
View Y/N true
View Park/Greenbelt, Pond, Trees/Woods
Roof Type Asphalt Shing
Porch Deck
Lot Frontage 29.53
Lot Depth 116.14
Parking Type Attached Garage, Garage Door Opener
Garage Yes
Building
Lot Description Urban, Rectangular, Greenbelt, Highway Access, Open Spaces, Place of Worship, Public Transit, Quiet Area, Rec./Community Centre, Schools, Shopping Nearby, Trails
Faces KING EDWARD ST TO IRONGATE DR TO SAVANNAH RIDGE DR
Foundation Poured Concrete
Sewer Sewer (Municipal)
Water Municipal
Architectural Style Backsplit
Structure Type Brick, Vinyl Siding
New Construction No
Schools
Elementary Schools Cobblestone Elementary; Sacred Heart
Others
Ownership Freehold/None
Read Less
GET MORE INFORMATION





