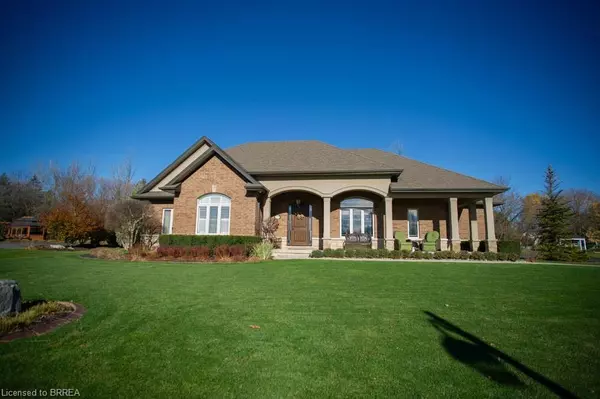For more information regarding the value of a property, please contact us for a free consultation.
25 Wallace Court Brantford, ON N3T 0M1
Want to know what your home might be worth? Contact us for a FREE valuation!

Our team is ready to help you sell your home for the highest possible price ASAP
Key Details
Sold Price $1,440,000
Property Type Single Family Home
Sub Type Single Family Residence
Listing Status Sold
Purchase Type For Sale
Square Footage 2,151 sqft
Price per Sqft $669
MLS Listing ID 40351946
Sold Date 01/11/23
Style Bungalow
Bedrooms 4
Full Baths 3
Abv Grd Liv Area 3,451
Originating Board Brantford
Year Built 2013
Annual Tax Amount $6,888
Property Description
Welcome home to 25 Wallace Court, an executive, custom-built bungalow by New Horizon Homes with high end finishes & attention to detail. This 2+2 bed, 3 bath home offers more than 3450 square feet of finished living space, including a finished basement & oversized double garage with 10+ car parking driveway. Beautifully situated on 0.8 acres in a rural setting in Brant, this home has it all. Throughout the main floor you will find hand scraped engineered hardwood floor, upgraded light fixtures, trim & door casings. Enter through the new fiberglass walnut custom front door with triple lock into the large foyer. Make your way to the chef's kitchen with granite countertops, solid wood cabinets, soft close drawers, a 3-tower pantry, a large island with hydro & central-vac, crown moulding, stainless-steel appliances & a mosaic glass backsplash. The primary bedroom features a California organized closet with crown moulding & wood base, 2 way blinds & rear entry to the covered backyard porch. The main floor is complete with an additional bedroom with a walk-in closet, a luxury guest bathroom with granite countertops with an under-mount sink at counter height. Downstairs you will find a large recreation room with plush carpeting and upgraded underpads, 2 additional spacious bedrooms with large with Jack and Jill entry to the bathroom can be found in the basement. The basement is complete with a gym, perfect for weightlifting & cardio, a water room which is where you'll find the water softener, iron remover and UV light filtration system. The house is complete with a large storage room with direct access to the oversized double car garage. The lawn is equipped with a 14-zone sprinkler system with water sensors and an electric invisible fence. The backyard is exquisitely landscaped with 2 sheds for storage, a large covered porch, a hot tub and a cedar gazebo with hydro and screens. With too many updates to mention, check out the feature sheet for more information!
Location
Province ON
County Brant County
Area 2115 - Sw Rural
Zoning RR-3
Direction Highland Drive to Wallace Crt
Rooms
Other Rooms Gazebo, Shed(s)
Basement Full, Finished, Sump Pump
Kitchen 1
Interior
Interior Features Auto Garage Door Remote(s), Built-In Appliances, Ceiling Fan(s), Central Vacuum, Solar Tube(s), Water Treatment
Heating Forced Air, Natural Gas
Cooling Central Air
Fireplaces Number 1
Fireplaces Type Living Room, Gas
Fireplace Yes
Appliance Water Softener, Dishwasher, Dryer, Microwave, Refrigerator, Stove, Washer
Laundry Main Level
Exterior
Exterior Feature Awning(s), Landscape Lighting, Landscaped, Lawn Sprinkler System
Parking Features Attached Garage, Asphalt
Garage Spaces 2.0
Pool None
Roof Type Asphalt Shing
Porch Deck, Porch
Lot Frontage 122.05
Garage Yes
Building
Lot Description Rural, Irregular Lot, Cul-De-Sac, Near Golf Course, Highway Access, Rec./Community Centre, School Bus Route, Trails
Faces Highland Drive to Wallace Crt
Foundation Poured Concrete
Sewer Septic Tank
Water Drilled Well
Architectural Style Bungalow
Structure Type Brick, Stone, Stucco
New Construction No
Others
Ownership Freehold/None
Read Less




