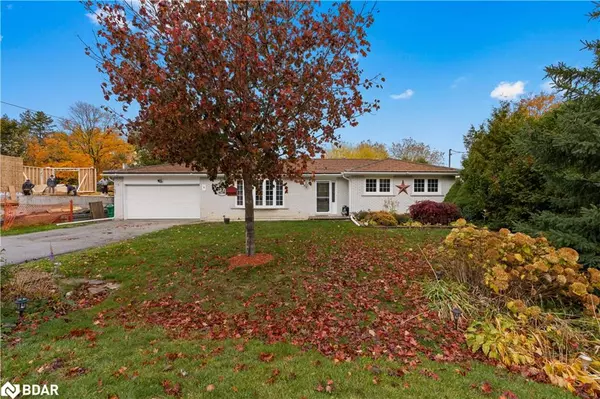For more information regarding the value of a property, please contact us for a free consultation.
9 Marion Street Caledon East, ON L7C 1K6
Want to know what your home might be worth? Contact us for a FREE valuation!

Our team is ready to help you sell your home for the highest possible price ASAP
Key Details
Sold Price $960,000
Property Type Single Family Home
Sub Type Single Family Residence
Listing Status Sold
Purchase Type For Sale
Square Footage 1,211 sqft
Price per Sqft $792
MLS Listing ID 40336835
Sold Date 11/07/22
Style Bungalow
Bedrooms 3
Full Baths 1
Half Baths 1
Abv Grd Liv Area 1,728
Originating Board Barrie
Year Built 1970
Annual Tax Amount $4,340
Property Description
Perfect Family Home Awaiting Your Personal Touches Or Build New In A Highly Desirable Caledon East Area Surrounded By Multi-Million Dollar Homes. Situated On A Healthy Sized 75’ x 130’ lot Having Walk Out Potential & Enough Space For A Future Pool, Yet Still Having Plenty Of Room For The Kids To Run And Play. 9 Marion Street Offers Over 1,200 Sqft Of Main Floor Living Space Showcasing 3 bedrooms, 2 Bathrooms, Multiple Walkouts, A Bright Open Concept Kitchen With Inside Entry Via The Double Car Garage Plus A Bonus Sunroom Offering Nearly An Additional 200 Sqft! The Cosy Lower Level Outfitted in Split Cedar Post Features A Large Family Room Equipped With A Bar & 1 of 2 Wood Fireplaces Giving This Space That Warm & Inviting Cottage Feel. BONUS: Steel Roof, Upgraded Attic Insulation (2014), Front & Garage Door + Soffits (2012), Furnace, A/C, Owned Hot Water Tank (2021) And An Array Of Upgraded Windows Offer Peace Of Mind & Opportunity For Any Buyer Having These Big Ticket Items Already Done. Located On A Desirable Street In Caledon East Well Within Walking Distance To Amenities, Schools, Shopping And Nature Trails, As Well As Just 35 Minutes to Pearson Airport, Less Than An Hour To Downtown Toronto & Collingwood. Bring Your Imagination And Make This Your Home Sweet Home!
Location
Province ON
County Peel
Area Caledon
Zoning RES
Direction Airport Rd to Marion
Rooms
Basement Full, Partially Finished
Kitchen 1
Interior
Interior Features High Speed Internet, Auto Garage Door Remote(s), Built-In Appliances, Upgraded Insulation
Heating Forced Air, Natural Gas
Cooling Central Air
Fireplaces Number 2
Fireplaces Type Wood Burning
Fireplace Yes
Window Features Window Coverings
Appliance Water Heater Owned, Water Softener, Dishwasher, Dryer, Hot Water Tank Owned, Refrigerator, Stove
Laundry Lower Level
Exterior
Exterior Feature Year Round Living
Garage Attached Garage, Asphalt, Tandem, Inside Entry
Garage Spaces 2.0
Pool None
Utilities Available Cable Connected, Electricity Connected, Garbage/Sanitary Collection, Natural Gas Connected, Recycling Pickup, Phone Connected
Waterfront No
Roof Type Metal
Lot Frontage 75.0
Lot Depth 130.0
Parking Type Attached Garage, Asphalt, Tandem, Inside Entry
Garage Yes
Building
Lot Description Urban, City Lot, Highway Access, Library, Major Highway, Quiet Area, Rec./Community Centre
Faces Airport Rd to Marion
Foundation Concrete Block
Sewer Sewer (Municipal)
Water Municipal
Architectural Style Bungalow
Structure Type Brick
New Construction Yes
Others
Tax ID 142930327
Ownership Freehold/None
Read Less
GET MORE INFORMATION





