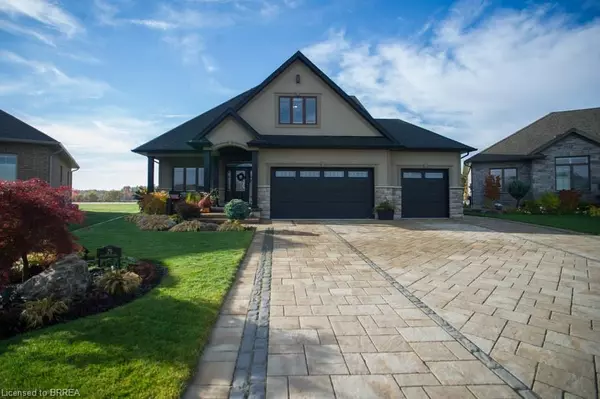For more information regarding the value of a property, please contact us for a free consultation.
79 Allandale Crescent Simcoe, ON N3Y 0B4
Want to know what your home might be worth? Contact us for a FREE valuation!

Our team is ready to help you sell your home for the highest possible price ASAP
Key Details
Sold Price $1,050,000
Property Type Single Family Home
Sub Type Single Family Residence
Listing Status Sold
Purchase Type For Sale
Square Footage 2,246 sqft
Price per Sqft $467
MLS Listing ID 40341421
Sold Date 11/22/22
Style Bungaloft
Bedrooms 5
Full Baths 2
Half Baths 1
Abv Grd Liv Area 2,246
Originating Board Brantford
Year Built 2016
Annual Tax Amount $5,748
Property Description
Welcome home to this stunning CUSTOM built home FILLED WITH UPGRADES.
The triple wide interlock driveway & stucco/stone exterior makes a great impression. The HEATED 3 CAR GARAGE is every guys dream! The landscaped yard features a 9 zone sprinkler system that is run off your own well. The landscape & exterior lighting really gives it a WOW factor.
Make your way inside the grand entry with soaring 18' ceilings. Off the entry is the perfect room for your office, a formal dining or living room. The beautiful engineered wood flooring flows throughout.
Check out this kitchen - it's spectacular! The custom espresso maple cabinets are extra high with crown moulding, under cabinet lighting, and granite countertops. Soft close cabinets, a second sink & lots of counter space make this kitchen a dream.
The dining area offers 10' tray ceilings & french doors to the back porch. The open concept living space makes entertaining a breeze. The vaulted 14' ceilings & gas fireplace really make a statement.
The primary bedroom is conveniently located on the main level & features a walk-in closet & soaring ceilings. Imagine waking up every morning to this view out the french doors. The ensuite is beautifully tiled & offers tonnes of storage/counter space.
Make your way up the modern staircase with open treads & a beautiful glass railing. 2 large bedrooms are connected by a Jack & Jill bathroom. The 1 bedrooms has a walk in closet & could easily be a 2nd primary suite.
The basement, with 9' ceilings & large windows, is already framed & insulated. With 2 large bedrooms & a roughed in bathroom all that is needed is your finishing touches.
We have saved the best for last - the majestic yard with views of the fields & forest! The best way to end a busy, stressful day is in the oversized hot tub.
This over the top home is filled with tonnes of upgrades. Make sure to check out the attached feature sheet for a full list of what really makes this home a show-stopper!
Location
Province ON
County Norfolk
Area Town Of Simcoe
Zoning R
Direction HIGHWAY 24 TO EVERGREEN HILL ROAD TO OAK STREET TO DRIFTWOOD DRIVE TO ALLANDALE CRESCENT
Rooms
Other Rooms Shed(s)
Basement Full, Partially Finished, Sump Pump
Kitchen 1
Interior
Interior Features Air Exchanger, Auto Garage Door Remote(s), Ceiling Fan(s), Central Vacuum Roughed-in, Floor Drains, Rough-in Bath, Upgraded Insulation, Water Treatment
Heating Forced Air, Natural Gas
Cooling Central Air
Fireplaces Number 1
Fireplaces Type Family Room, Gas
Fireplace Yes
Window Features Window Coverings
Appliance Instant Hot Water, Built-in Microwave, Dishwasher, Dryer, Gas Stove, Hot Water Tank Owned, Refrigerator, Washer
Laundry Inside, Main Level, Sink
Exterior
Exterior Feature Landscape Lighting, Landscaped, Lawn Sprinkler System, Lighting, Privacy
Garage Attached Garage, Interlock
Garage Spaces 3.0
Fence Fence - Partial
Utilities Available Cable Connected, Cable Available, Cell Service, Electricity Connected, Fibre Optics, Garbage/Sanitary Collection, High Speed Internet Avail, Natural Gas Connected, Recycling Pickup, Phone Available
Waterfront No
View Y/N true
View Trees/Woods
Roof Type Asphalt Shing
Porch Patio, Porch
Lot Frontage 41.37
Garage Yes
Building
Lot Description Urban, Irregular Lot, Ample Parking, Hospital, Library, Place of Worship, Quiet Area, Rec./Community Centre, School Bus Route, Schools, Trails, Other
Faces HIGHWAY 24 TO EVERGREEN HILL ROAD TO OAK STREET TO DRIFTWOOD DRIVE TO ALLANDALE CRESCENT
Foundation Poured Concrete
Sewer Sewer (Municipal)
Water Municipal, Well
Architectural Style Bungaloft
Structure Type Stone, Stucco
New Construction No
Others
Tax ID 502100448
Ownership Freehold/None
Read Less
GET MORE INFORMATION





